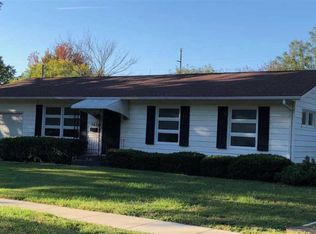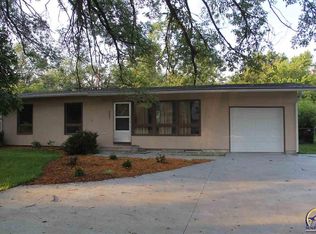Sold on 07/28/23
Price Unknown
5642 SW 17th Ter, Topeka, KS 66604
4beds
1,637sqft
Single Family Residence, Residential
Built in 1964
8,625 Acres Lot
$213,300 Zestimate®
$--/sqft
$1,626 Estimated rent
Home value
$213,300
$194,000 - $230,000
$1,626/mo
Zestimate® history
Loading...
Owner options
Explore your selling options
What's special
Location is everything!! Just off the Wanamaker corridor, this home has fresh paint, hardwood floors throughout, and shows well! Recent basement updates create a wonderful relaxing environment for all. Fenced backyard and covered deck for outdoor entertaining, walk out basement to patio as well!! Move in, relax, and enjoy!
Zillow last checked: 8 hours ago
Listing updated: July 28, 2023 at 11:40am
Listed by:
Chris Noack 785-215-3054,
KW One Legacy Partners, LLC
Bought with:
Carol Holthaus, SP00231335
KW One Legacy Partners, LLC
Source: Sunflower AOR,MLS#: 229175
Facts & features
Interior
Bedrooms & bathrooms
- Bedrooms: 4
- Bathrooms: 3
- Full bathrooms: 2
- 1/2 bathrooms: 1
Primary bedroom
- Level: Main
- Area: 132
- Dimensions: 12 x 11
Bedroom 2
- Level: Main
- Area: 120
- Dimensions: 12 x 10
Bedroom 3
- Level: Main
- Area: 90
- Dimensions: 10 x 9
Bedroom 4
- Level: Basement
- Area: 144
- Dimensions: 12 x 12
Family room
- Level: Basement
- Area: 340
- Dimensions: 20 x 17
Kitchen
- Level: Main
- Area: 180
- Dimensions: 20 x 9
Laundry
- Level: Basement
Living room
- Level: Main
- Area: 192
- Dimensions: 16 x 12
Heating
- Natural Gas
Cooling
- Central Air
Appliances
- Laundry: In Basement
Features
- Flooring: Hardwood, Ceramic Tile, Laminate
- Doors: Storm Door(s)
- Windows: Insulated Windows
- Basement: Concrete,Finished,Walk-Out Access
- Number of fireplaces: 1
- Fireplace features: One, Non Functional, Family Room, Basement
Interior area
- Total structure area: 1,637
- Total interior livable area: 1,637 sqft
- Finished area above ground: 1,037
- Finished area below ground: 600
Property
Parking
- Parking features: Attached
- Has attached garage: Yes
Features
- Patio & porch: Patio, Covered
- Fencing: Fenced
Lot
- Size: 8,625 Acres
- Features: Sidewalk
Details
- Additional structures: Shed(s)
- Parcel number: R50078
- Special conditions: Standard,Arm's Length
Construction
Type & style
- Home type: SingleFamily
- Architectural style: Ranch
- Property subtype: Single Family Residence, Residential
Materials
- Frame
- Roof: Composition
Condition
- Year built: 1964
Utilities & green energy
- Water: Public
Community & neighborhood
Location
- Region: Topeka
- Subdivision: Village D
Price history
| Date | Event | Price |
|---|---|---|
| 7/28/2023 | Sold | -- |
Source: | ||
| 5/20/2023 | Pending sale | $174,900+85.1%$107/sqft |
Source: | ||
| 12/6/2013 | Sold | -- |
Source: | ||
| 10/24/2013 | Listed for sale | $94,500$58/sqft |
Source: Kirk & Cobb, Inc., REALTORS #175984 | ||
Public tax history
| Year | Property taxes | Tax assessment |
|---|---|---|
| 2025 | -- | $21,009 +2% |
| 2024 | $2,895 +14.4% | $20,597 +17.3% |
| 2023 | $2,531 +11.5% | $17,563 +15% |
Find assessor info on the county website
Neighborhood: Hillsdale
Nearby schools
GreatSchools rating
- 7/10Mccarter Elementary SchoolGrades: PK-5Distance: 0.2 mi
- 6/10Marjorie French Middle SchoolGrades: 6-8Distance: 2 mi
- 3/10Topeka West High SchoolGrades: 9-12Distance: 0.5 mi
Schools provided by the listing agent
- Elementary: McCarter Elementary School/USD 501
- Middle: French Middle School/USD 501
- High: Topeka West High School/USD 501
Source: Sunflower AOR. This data may not be complete. We recommend contacting the local school district to confirm school assignments for this home.

