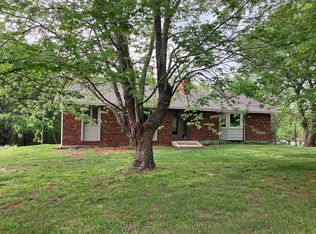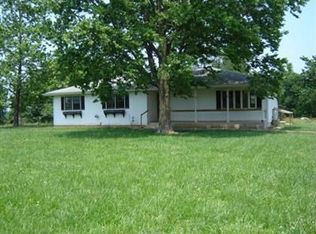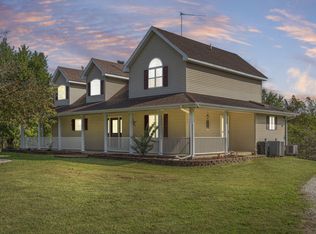Great house with lots of room,great back deck over looks back field. Nice creek on back of property. Fire place in living areas upstairs and down stairs. Need to complete minor remodeling started by owner.
This property is off market, which means it's not currently listed for sale or rent on Zillow. This may be different from what's available on other websites or public sources.



