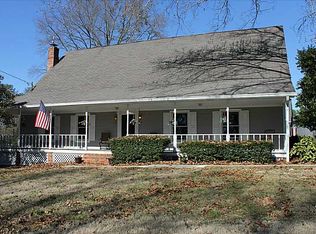Closed
$407,000
5642 Garrett Knls, Powder Springs, GA 30127
4beds
--sqft
Single Family Residence
Built in 2003
0.35 Acres Lot
$406,000 Zestimate®
$--/sqft
$2,587 Estimated rent
Home value
$406,000
$378,000 - $438,000
$2,587/mo
Zestimate® history
Loading...
Owner options
Explore your selling options
What's special
This home is a must see! With so many upgrades. Located in a quiet neighborhood this 4-bedroom 3 bath split level home is perfect for families who love top of the line living at an affordable price. This home is embellished with a large primary bedroom, beautiful primary bath, stainless steel appliances granite counter tops, beautiful breakfast nook, theater room, living room with gas fireplace expansive deck, large patio, gazebo andmore. The back yard is a private oasis which resembles a resort with pool, deck and outdoor airconditioned living room which is separate from the home. This home is beautiful inside and out. meticulously maintained. Come see this luxurious home that is priced perfectly. Great for people who like elegance and love to lounge by the private pool and enjoy relaxation in a quiet neighborhood.
Zillow last checked: 8 hours ago
Listing updated: June 11, 2025 at 07:23am
Listed by:
Eric G Walton 678-651-8135,
Pristine Palaces Realty LLC
Bought with:
Whitney Kennedy, 355288
Weichert Realtors Prestige
Source: GAMLS,MLS#: 10509930
Facts & features
Interior
Bedrooms & bathrooms
- Bedrooms: 4
- Bathrooms: 3
- Full bathrooms: 3
- Main level bathrooms: 1
- Main level bedrooms: 1
Dining room
- Features: L Shaped
Kitchen
- Features: Breakfast Area, Breakfast Bar
Heating
- Central, Forced Air, Hot Water
Cooling
- Ceiling Fan(s), Central Air
Appliances
- Included: Dishwasher, Disposal, Gas Water Heater
- Laundry: None
Features
- Double Vanity, High Ceilings
- Flooring: Carpet
- Windows: Double Pane Windows
- Basement: None
- Number of fireplaces: 1
- Fireplace features: Gas Log
- Common walls with other units/homes: No Common Walls
Interior area
- Total structure area: 0
- Finished area above ground: 0
- Finished area below ground: 0
Property
Parking
- Parking features: Garage
- Has garage: Yes
Features
- Levels: Two
- Stories: 2
- Has private pool: Yes
- Pool features: In Ground
- Fencing: Back Yard,Fenced
- Waterfront features: No Dock Or Boathouse
- Body of water: None
Lot
- Size: 0.35 Acres
- Features: Private
Details
- Additional structures: Outbuilding
- Parcel number: 19127500840
- Other equipment: Home Theater
Construction
Type & style
- Home type: SingleFamily
- Architectural style: Brick Front,Traditional
- Property subtype: Single Family Residence
Materials
- Brick, Wood Siding
- Roof: Composition
Condition
- Resale
- New construction: No
- Year built: 2003
Utilities & green energy
- Electric: 220 Volts
- Sewer: Public Sewer
- Water: Public
- Utilities for property: Cable Available
Green energy
- Green verification: HERS Index Score
- Energy efficient items: Appliances
Community & neighborhood
Security
- Security features: Carbon Monoxide Detector(s)
Community
- Community features: None
Location
- Region: Powder Springs
- Subdivision: Taylor Ridge
HOA & financial
HOA
- Has HOA: No
- Services included: None
Other
Other facts
- Listing agreement: Exclusive Agency
Price history
| Date | Event | Price |
|---|---|---|
| 6/2/2025 | Sold | $407,000+2% |
Source: | ||
| 5/16/2025 | Pending sale | $399,000 |
Source: | ||
| 4/26/2025 | Listed for sale | $399,000+133.5% |
Source: | ||
| 3/5/2003 | Sold | $170,900 |
Source: Public Record | ||
Public tax history
| Year | Property taxes | Tax assessment |
|---|---|---|
| 2024 | $723 | $150,356 +58.4% |
| 2023 | -- | $94,912 |
| 2022 | -- | $94,912 |
Find assessor info on the county website
Neighborhood: 30127
Nearby schools
GreatSchools rating
- 6/10Hendricks Elementary SchoolGrades: PK-5Distance: 0.6 mi
- 5/10Garrett Middle SchoolGrades: 6-8Distance: 1.5 mi
- 4/10South Cobb High SchoolGrades: 9-12Distance: 3.5 mi
Schools provided by the listing agent
- Elementary: Hendricks
- Middle: Garrett
- High: South Cobb
Source: GAMLS. This data may not be complete. We recommend contacting the local school district to confirm school assignments for this home.
Get a cash offer in 3 minutes
Find out how much your home could sell for in as little as 3 minutes with a no-obligation cash offer.
Estimated market value
$406,000
Get a cash offer in 3 minutes
Find out how much your home could sell for in as little as 3 minutes with a no-obligation cash offer.
Estimated market value
$406,000
