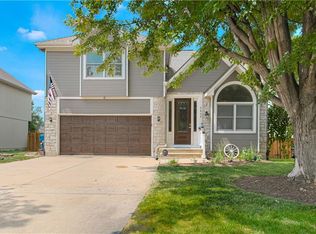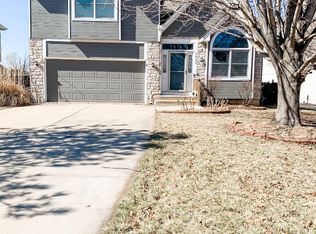Sold
Price Unknown
5642 Brownridge Rd, Shawnee, KS 66218
3beds
1,886sqft
Single Family Residence
Built in 1996
0.25 Acres Lot
$408,500 Zestimate®
$--/sqft
$2,666 Estimated rent
Home value
$408,500
$380,000 - $441,000
$2,666/mo
Zestimate® history
Loading...
Owner options
Explore your selling options
What's special
Well maintained 3 bedroom 2 story in Lakepointe! Fresh exterior and interior paint, newer carpet, and ss appliances. Open floor plan from kitchen to family room. Formal living room with soaring ceilings and large windows. Master suite includes a large bathroom with walk-in closet. Finished bonus space in basement could be used for xtra non-conforming bedroom or man cave. House sits on large lot, fenced in backyard with oversized patio great for entertaining. Dont miss this one!
Zillow last checked: 8 hours ago
Listing updated: October 03, 2023 at 11:56am
Listing Provided by:
Brendon Harper 913-486-6994,
RE/MAX State Line
Bought with:
Jon Parsons, SP00231932
ReeceNichols - Leawood
Source: Heartland MLS as distributed by MLS GRID,MLS#: 2451476
Facts & features
Interior
Bedrooms & bathrooms
- Bedrooms: 3
- Bathrooms: 3
- Full bathrooms: 2
- 1/2 bathrooms: 1
Primary bedroom
- Features: Carpet
- Level: Second
- Area: 240 Square Feet
- Dimensions: 20 x 12
Bedroom 2
- Features: Carpet
- Level: Second
- Area: 165 Square Feet
- Dimensions: 15 x 11
Bedroom 3
- Features: Carpet
- Level: Second
- Area: 126 Square Feet
- Dimensions: 14 x 9
Den
- Features: Carpet
- Level: Basement
- Area: 198 Square Feet
- Dimensions: 18 x 11
Family room
- Features: Carpet, Ceiling Fan(s), Fireplace
- Level: First
- Area: 224 Square Feet
- Dimensions: 16 x 14
Kitchen
- Level: First
- Area: 240 Square Feet
- Dimensions: 20 x 12
Living room
- Features: Carpet, Ceiling Fan(s)
- Level: First
- Area: 210 Square Feet
- Dimensions: 15 x 14
Heating
- Forced Air
Cooling
- Electric
Appliances
- Included: Dishwasher, Disposal, Microwave, Built-In Electric Oven
- Laundry: Upper Level
Features
- Ceiling Fan(s), Vaulted Ceiling(s)
- Flooring: Carpet, Wood
- Doors: Storm Door(s)
- Windows: Window Coverings
- Basement: Concrete,Finished,Partial
- Number of fireplaces: 1
- Fireplace features: Family Room
Interior area
- Total structure area: 1,886
- Total interior livable area: 1,886 sqft
- Finished area above ground: 1,688
- Finished area below ground: 198
Property
Parking
- Total spaces: 2
- Parking features: Built-In, Garage Door Opener, Garage Faces Front
- Attached garage spaces: 2
Features
- Patio & porch: Patio
- Spa features: Bath
- Fencing: Wood
Lot
- Size: 0.25 Acres
- Features: City Lot
Details
- Parcel number: QP333400000093
Construction
Type & style
- Home type: SingleFamily
- Architectural style: Traditional
- Property subtype: Single Family Residence
Materials
- Frame
- Roof: Composition
Condition
- Year built: 1996
Utilities & green energy
- Sewer: Public Sewer
- Water: Public
Community & neighborhood
Location
- Region: Shawnee
- Subdivision: Lakepointe
HOA & financial
HOA
- Has HOA: Yes
- HOA fee: $350 annually
- Amenities included: Play Area
- Services included: Snow Removal, Trash
- Association name: lakepointe
Other
Other facts
- Listing terms: Cash,Conventional,FHA,VA Loan
- Ownership: Private
Price history
| Date | Event | Price |
|---|---|---|
| 9/28/2023 | Sold | -- |
Source: | ||
| 8/28/2023 | Contingent | $357,750$190/sqft |
Source: | ||
| 8/24/2023 | Listed for sale | $357,750$190/sqft |
Source: | ||
| 4/14/2020 | Sold | -- |
Source: | ||
Public tax history
Tax history is unavailable.
Neighborhood: Lakepointe
Nearby schools
GreatSchools rating
- 8/10Clear Creek Elementary SchoolGrades: PK-5Distance: 0.3 mi
- 10/10Mill Valley High SchoolGrades: 8-12Distance: 0.7 mi
- 7/10Monticello Trails Middle SchoolGrades: 6-8Distance: 0.7 mi
Schools provided by the listing agent
- Elementary: Clear Creek
- Middle: Monticello Trails
- High: Mill Valley
Source: Heartland MLS as distributed by MLS GRID. This data may not be complete. We recommend contacting the local school district to confirm school assignments for this home.
Get a cash offer in 3 minutes
Find out how much your home could sell for in as little as 3 minutes with a no-obligation cash offer.
Estimated market value
$408,500
Get a cash offer in 3 minutes
Find out how much your home could sell for in as little as 3 minutes with a no-obligation cash offer.
Estimated market value
$408,500

