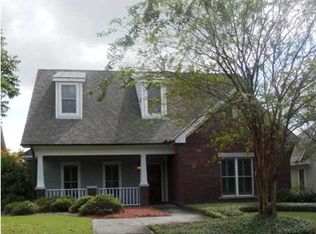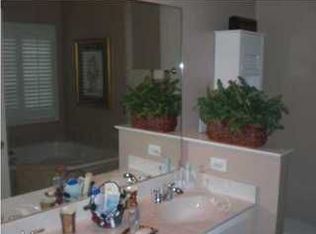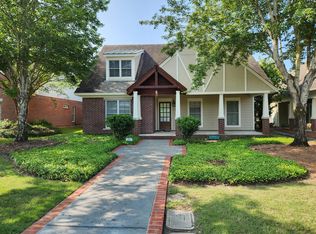Relax on the front porch on a beautiful landscaped cul-de-sac lot. Grove Park is a planned neighborhood and landscaped, gated, and very well maintained throughout the neighborhood. This home features a very large great room with an office area, large breakfast room, 3 bedrooms and 2 baths. Master bath has a separate shower and garden tub. Absolutely immaculate home with wood floors, new carpet, new stainless steel Applaince and just painted. Do not miss this opportunity to live in Grove Park.
This property is off market, which means it's not currently listed for sale or rent on Zillow. This may be different from what's available on other websites or public sources.



