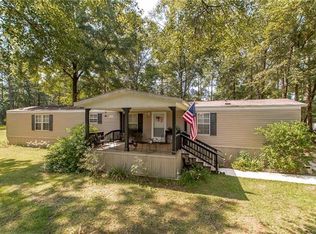Beautiful home on stunning 10.25 park-like acres! Family room with fireplace; beautiful formal dining room. Downstairs study can be used for 4th bedroom with closet. Large owner's suite with bath downstairs. Upstairs has two large bedrooms with walk-in closets; large bath, and access to attic storage. Large area with breakfast and walk-in pantry; nice size laundry room. Lovely patio area with outbuilding for storage or possible future man cave/garden shed. Two-car garage. Very well maintained!
This property is off market, which means it's not currently listed for sale or rent on Zillow. This may be different from what's available on other websites or public sources.

