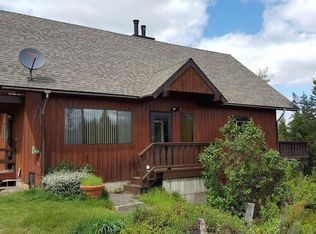Wonderful, private family compound that includes a charming chalet home and a legal manufactured home in great condition. The main house is well cared for but in need of some updating and the manufactured home has hardwood floors and a back-up generator. A solid 40X80 shop includes power, concrete floor and lofted storage. The property provide great privacy, creek, reforested land and is located just mins from beautiful Hagg Lake with recreational activities including boating, fishing and parks.
This property is off market, which means it's not currently listed for sale or rent on Zillow. This may be different from what's available on other websites or public sources.

