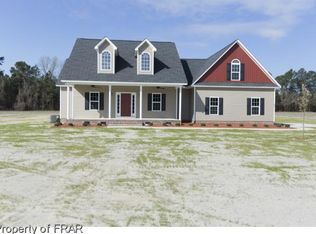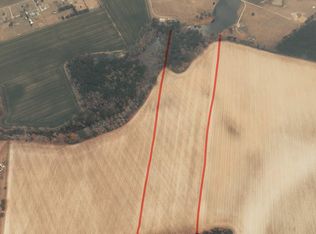Your peaceful oasis awaits! This beautiful, custom built home sits on 4 gorgeous acres of land with amazing views. Open floor plan with lots of space! Large master BR with spacious WI closet. Master BA has gorgeous tile & includes double vanities, large soaking garden tub, & walk in shower. 2 additional BRs share full BA on 1st floor. Formal Dining Room w/elegant wainscoting; great kitchen w/ stainless steel appliances & granite countertops; breakfast nook that overlooks the backyard. Upstairs has a HUGE bonus room & can be used as a 4th BR! 2-Car garage w/ built-in shelving & garage service door to access the yard plus a spacious walk-in laundry room! The long driveway features flowering trees that have colorful blooms during the spring! Enjoy the sunset from the huge back deck or cool off with your favorite beverage while you hang out under the covered portion of the deck! This home has it all and best of all, LOCATION! Just minutes to downtown Fayetteville and Ft. Bragg. RARE FIND!
This property is off market, which means it's not currently listed for sale or rent on Zillow. This may be different from what's available on other websites or public sources.


