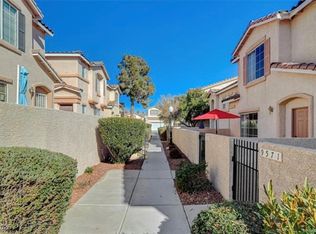This unique property seamlessly blends modern comfort with captivating design elements, promising a truly distinctive living experience. Step into the spacious living areas, creating an inviting atmosphere. The open floor plan effortlessly connects the living and kitchen spaces, facilitating easy movement throughout. The fully equipped kitchen boasts modern appliances, quartz countertops, a stylish backsplash, ample counter space, and chic cabinetry. The large island provides additional workspace and features seating space, perfect for casual dining or entertaining guests. Retreat to the master bedroom, featuring a spacious layout, abundant natural light, and a well-appointed en-suite bathroom. Additional bedrooms offer flexibility for guests, a home office, or any other desired use. This property is conveniently located near shopping centers, restaurants, entertainment options, and major transportation routes, providing easy access to all the city has to offer. *Furnished
The data relating to real estate for sale on this web site comes in part from the INTERNET DATA EXCHANGE Program of the Greater Las Vegas Association of REALTORS MLS. Real estate listings held by brokerage firms other than this site owner are marked with the IDX logo.
Information is deemed reliable but not guaranteed.
Copyright 2022 of the Greater Las Vegas Association of REALTORS MLS. All rights reserved.
Townhouse for rent
$1,800/mo
5641 Steampunk St, Las Vegas, NV 89118
3beds
1,329sqft
Price is base rent and doesn't include required fees.
Townhouse
Available now
-- Pets
Central air, electric, ceiling fan
In unit laundry
2 Attached garage spaces parking
-- Heating
What's special
Modern appliancesStylish backsplashQuartz countertopsMaster bedroomAbundant natural lightChic cabinetryFully equipped kitchen
- 61 days
- on Zillow |
- -- |
- -- |
Travel times
Facts & features
Interior
Bedrooms & bathrooms
- Bedrooms: 3
- Bathrooms: 2
- Full bathrooms: 2
Cooling
- Central Air, Electric, Ceiling Fan
Appliances
- Included: Dishwasher, Disposal, Dryer, Microwave, Range, Refrigerator, Washer
- Laundry: In Unit
Features
- Ceiling Fan(s)
- Flooring: Carpet, Tile
Interior area
- Total interior livable area: 1,329 sqft
Property
Parking
- Total spaces: 2
- Parking features: Attached, Garage, Private, Covered
- Has attached garage: Yes
- Details: Contact manager
Features
- Stories: 2
- Exterior features: Architecture Style: Two Story, Attached, Ceiling Fan(s), Garage, Pets - Yes, Negotiable, Private
Construction
Type & style
- Home type: Townhouse
- Property subtype: Townhouse
Condition
- Year built: 2023
Community & HOA
Location
- Region: Las Vegas
Financial & listing details
- Lease term: 12 Months
Price history
| Date | Event | Price |
|---|---|---|
| 5/13/2025 | Price change | $1,800-5.3%$1/sqft |
Source: GLVAR #2667839 | ||
| 4/23/2025 | Price change | $1,900-7.3%$1/sqft |
Source: GLVAR #2667839 | ||
| 3/22/2025 | Listed for rent | $2,050+2.5%$2/sqft |
Source: Zillow Rentals | ||
| 9/13/2024 | Listing removed | $2,000$2/sqft |
Source: Zillow Rentals | ||
| 8/14/2024 | Price change | $2,000-2.4%$2/sqft |
Source: GLVAR #2578096 | ||
![[object Object]](https://photos.zillowstatic.com/fp/59291dbab4699c6b5668bd49e2f0ee08-p_i.jpg)
