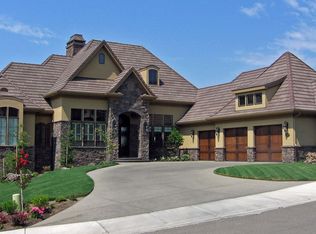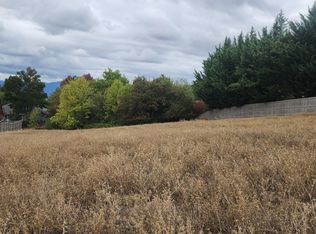Custom built, one owner home in the sought after Saddle Ridge neighborhood. The main level living is very functional w/ an open floor plan & Acacia wood flooring throughout the living areas. There is both informal & formal dining areas plus an over sized office. Main level master suite boasts heated floors, oversized shower, walk-in closet and granite counters. Downstairs you will find plenty of rooms and space for the kids, overflow guests and all your entertaining needs. Perfectly situated on the .76 acre lot to take advantage of the stunning mountain and city views. The backyard is every families dream with an in ground swimming pool, landscaped yard, a season creek, garden beds and don't forget the baseball field on the lower section! With great curb appeal from every angle, located at the end of the cul-de-sac and two car garage you wont want to miss this one!
This property is off market, which means it's not currently listed for sale or rent on Zillow. This may be different from what's available on other websites or public sources.


