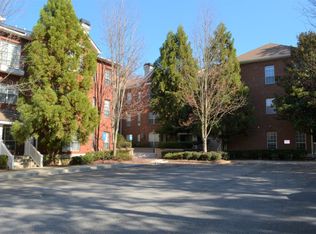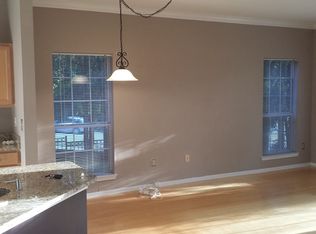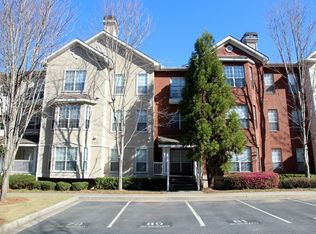Fabulous and spacious 2BR/ 2BA condo located in Sandy Springs & convenient to I-285 . Gated community within walking distance to MARTA, restaurants, and shopping at The Prado. Convenient to Perimeter Mall & Buckhead! Very quiet top floor end unit with elevator access from parking garage with assigned 2-car parking & assigned storage unit. Great room with fireplace, open kitchen plan, large laundry room, great closets. Stunning kitchen with stained cabinetry & laundry room. Enjoy the clubhouse or exercise in the private gym. Don't miss out on this great deal. CALL TODAY!
This property is off market, which means it's not currently listed for sale or rent on Zillow. This may be different from what's available on other websites or public sources.


