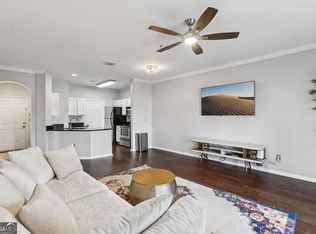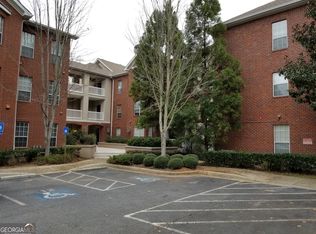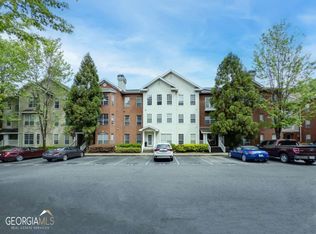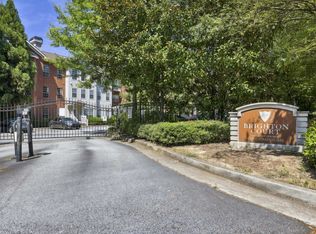Closed
$185,000
5641 Roswell Rd Unit 307, Sandy Springs, GA 30342
1beds
883sqft
Condominium, Mid Rise
Built in 2002
-- sqft lot
$211,900 Zestimate®
$210/sqft
$1,749 Estimated rent
Home value
$211,900
$197,000 - $227,000
$1,749/mo
Zestimate® history
Loading...
Owner options
Explore your selling options
What's special
GREAT OPPORTUNITY ITP! Gated community in an unbeatable location! This beautiful 1-bedroom, 1-bath condo offers a fresh, modern feel with hardwood floors. Located in the gated Brighton Court Community just off Roswell Rd, it combines convenience with style and comfort. This top floor unit offers a spacious, light-filled, open floor plan, the kitchen features granite counters, tiled backsplash, stainless steel appliances. As a resident, you'll have access to community perks like a private workout room and essential services like water, sewer, trash valet, and gate access that are all included in the HOA. Walk to LifeTime Fitness, shops, and restaurants or take a quick drive to top dining and entertainment spots at The Prado, Dover Square, and Sandy Springs Promenade. With easy access to I-285, I-75, and I-85, commuting is a breeze. Make this bright and inviting condo your new home sweet home!
Zillow last checked: 8 hours ago
Listing updated: May 30, 2025 at 01:05pm
Listed by:
Karen C Cannon 770-352-9658,
Karen Cannon REALTORS Inc.
Bought with:
Derek P Wood, 359513
Keller Knapp, Inc
Source: GAMLS,MLS#: 10485052
Facts & features
Interior
Bedrooms & bathrooms
- Bedrooms: 1
- Bathrooms: 1
- Full bathrooms: 1
- Main level bathrooms: 1
- Main level bedrooms: 1
Kitchen
- Features: Breakfast Bar, Pantry
Heating
- Central, Electric, Forced Air
Cooling
- Ceiling Fan(s), Central Air
Appliances
- Included: Dishwasher, Disposal, Dryer, Microwave, Refrigerator, Washer
- Laundry: In Kitchen
Features
- High Ceilings, Walk-In Closet(s)
- Flooring: Carpet, Hardwood
- Windows: Double Pane Windows
- Basement: None
- Has fireplace: No
- Common walls with other units/homes: 2+ Common Walls,No One Above
Interior area
- Total structure area: 883
- Total interior livable area: 883 sqft
- Finished area above ground: 883
- Finished area below ground: 0
Property
Parking
- Total spaces: 1
- Parking features: Assigned
Features
- Levels: One
- Stories: 1
- Body of water: None
Lot
- Size: 871.20 sqft
- Features: Level
Details
- Parcel number: 17 0091 LL2845
Construction
Type & style
- Home type: Condo
- Architectural style: Brick 4 Side
- Property subtype: Condominium, Mid Rise
- Attached to another structure: Yes
Materials
- Brick, Other
- Roof: Composition
Condition
- Resale
- New construction: No
- Year built: 2002
Utilities & green energy
- Sewer: Public Sewer
- Water: Public
- Utilities for property: Electricity Available
Community & neighborhood
Security
- Security features: Carbon Monoxide Detector(s), Fire Sprinkler System, Gated Community, Smoke Detector(s)
Community
- Community features: Clubhouse, Fitness Center, Gated, Sidewalks, Street Lights, Near Public Transport, Near Shopping
Location
- Region: Sandy Springs
- Subdivision: Brighton Court
HOA & financial
HOA
- Has HOA: Yes
- HOA fee: $3,480 annually
- Services included: Maintenance Grounds, Pest Control, Reserve Fund, Trash, Water
Other
Other facts
- Listing agreement: Exclusive Right To Sell
- Listing terms: Cash,Conventional
Price history
| Date | Event | Price |
|---|---|---|
| 5/30/2025 | Sold | $185,000$210/sqft |
Source: | ||
| 5/12/2025 | Pending sale | $185,000$210/sqft |
Source: | ||
| 4/25/2025 | Price change | $185,000-7%$210/sqft |
Source: | ||
| 4/7/2025 | Price change | $199,000-2.9%$225/sqft |
Source: | ||
| 3/24/2025 | Listed for sale | $205,000-4.7%$232/sqft |
Source: | ||
Public tax history
| Year | Property taxes | Tax assessment |
|---|---|---|
| 2024 | $2,722 +7.7% | $88,240 +8% |
| 2023 | $2,527 +15.6% | $81,720 +16% |
| 2022 | $2,187 +10.8% | $70,440 +13.8% |
Find assessor info on the county website
Neighborhood: High Point
Nearby schools
GreatSchools rating
- 5/10Lake Forest Elementary SchoolGrades: PK-5Distance: 0.7 mi
- 7/10Ridgeview Charter SchoolGrades: 6-8Distance: 1.3 mi
- 8/10Riverwood International Charter SchoolGrades: 9-12Distance: 2.3 mi
Schools provided by the listing agent
- Elementary: Lake Forest
- Middle: Ridgeview
- High: Riverwood
Source: GAMLS. This data may not be complete. We recommend contacting the local school district to confirm school assignments for this home.
Get a cash offer in 3 minutes
Find out how much your home could sell for in as little as 3 minutes with a no-obligation cash offer.
Estimated market value$211,900
Get a cash offer in 3 minutes
Find out how much your home could sell for in as little as 3 minutes with a no-obligation cash offer.
Estimated market value
$211,900



