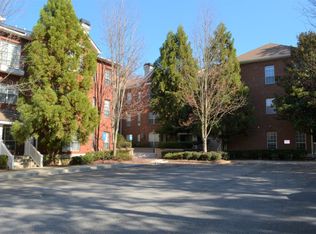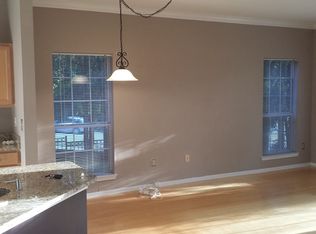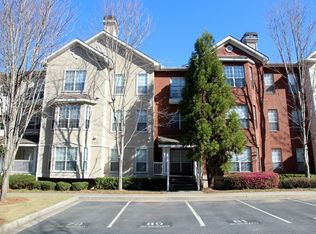Open Room mate floor plan in this charming 2/2 end unit with a fireplace. Private entry on own hall on second level. This price includes 3 reserved parking spaces (one is motorcycle), and large storage unit. Elevator to all levels. Convenient location near 285 inside the perimeter, currently has tenants and they will convey with sale. $1400 per month income thru May 31, 2018. Lease agreement in docs. All appliances remain including refrig, washer and dryer. Across the street from Starbucks and Target, walk to shops! These go fast, so hurry! 2018-01-15
This property is off market, which means it's not currently listed for sale or rent on Zillow. This may be different from what's available on other websites or public sources.


