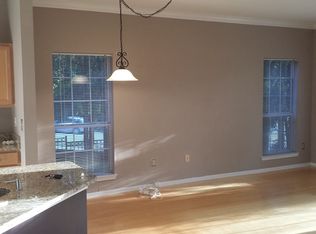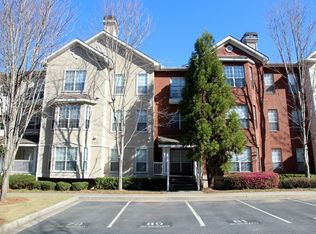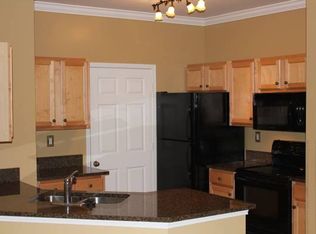Sunny, spotless & move-in ready! Spacious 1 bedroom unit in gated community in the heart of Sandy Springs! Spectacular location just 30 seconds to I-285, minutes from GA 400, Perimeter Mall, and tons of shopping and dining choices. Lots of classy touches here including bamboo floors, wood blinds, drapes, crown molding, updated plumbing and lighting fixtures, stainless steel appliances and granite counters. Large Den and Dining Area open to Kitchen with king-size master bedroom with large closet. Washer, dryer & refrigerator included! Brand new Carrier High Efficiency 18 SEER HVAC system was over $8000. 10-year warranty and 1-year service contract. 2 secure parking spaces, with one being covered in the parking garage. Very unique for a 1 BR condo to have 2 parking spaces. You won't believe this location, all in a gated community with low HOA fee. Most of the furniture in the photos is available if the buyer is interested in it. Clean, classy, and ready to go! Call today!
This property is off market, which means it's not currently listed for sale or rent on Zillow. This may be different from what's available on other websites or public sources.


