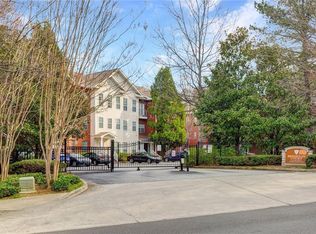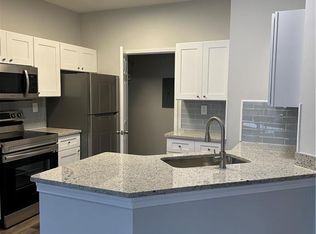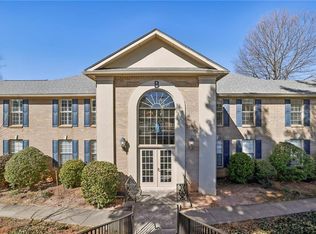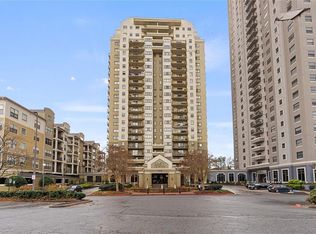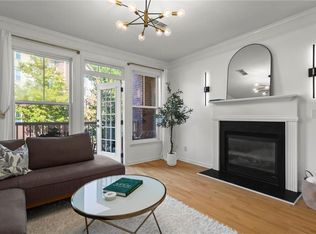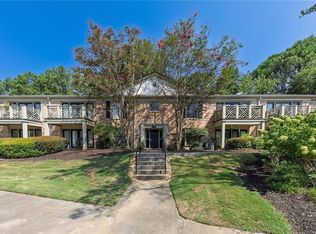Don’t miss out on this incredible deal! Discover a fantastic, super convenient 2-bedroom, 2-bath condo in Sandy Springs with a roommate-friendly floor plan. Enjoy a walk-out covered porch and easy access to I-285, I-400, or a short drive into Buckhead or Roswell. Located on the bottom floor, it offers a hassle-free walk-up with three parking spaces—two in the garage and one in front of the unit—plus two deeded storage units. Imagine the value of three parking spots! This freshly renovated gem boasts new appliances, a dishwasher, stove, microwave, flooring, vanities, faucets, fixtures, and paint. Nestled in a quiet, peaceful, low-traffic complex, it features no steps from the garage to your door. Enjoy amenities like a fitness center, clubhouse, and gated access. Just steps away from Lifetime Fitness, Whole Foods, Target, and a plethora of dining options. The Marta stop is at the end of the street, and there’s plenty of nightlife and activities nearby. Hurry, schedule your tour and make it yours today!
Active
$299,990
5641 Roswell Rd Unit 103, Sandy Springs, GA 30342
2beds
1,253sqft
Est.:
Condominium, Residential
Built in 2002
-- sqft lot
$297,600 Zestimate®
$239/sqft
$410/mo HOA
What's special
New appliancesFreshly renovated gemRoommate-friendly floor planWalk-out covered porch
- 6 days |
- 305 |
- 14 |
Zillow last checked:
Listing updated:
Listing Provided by:
Tuan Long,
Simply Homes ATL, LLC 678-865-2839,
Cam Nguyen,
Simply Homes ATL, LLC
Source: FMLS GA,MLS#: 7718513
Tour with a local agent
Facts & features
Interior
Bedrooms & bathrooms
- Bedrooms: 2
- Bathrooms: 2
- Full bathrooms: 2
- Main level bathrooms: 2
- Main level bedrooms: 2
Rooms
- Room types: Other
Primary bedroom
- Features: Master on Main, Roommate Floor Plan
- Level: Master on Main, Roommate Floor Plan
Bedroom
- Features: Master on Main, Roommate Floor Plan
Primary bathroom
- Features: Tub/Shower Combo
Dining room
- Features: Great Room
Kitchen
- Features: Breakfast Bar, Cabinets Stain, Eat-in Kitchen, Pantry, Solid Surface Counters, View to Family Room
Heating
- Central
Cooling
- Central Air
Appliances
- Included: Dishwasher, Disposal, Dryer, Microwave, Refrigerator, Washer
- Laundry: Laundry Room, Main Level
Features
- Entrance Foyer, Walk-In Closet(s)
- Flooring: Ceramic Tile, Hardwood, Laminate
- Windows: Bay Window(s), Double Pane Windows
- Basement: None
- Has fireplace: No
- Fireplace features: None
Interior area
- Total structure area: 1,253
- Total interior livable area: 1,253 sqft
Video & virtual tour
Property
Parking
- Total spaces: 3
- Parking features: Assigned, Garage
- Garage spaces: 2
Accessibility
- Accessibility features: Accessible Bedroom, Accessible Doors, Accessible Electrical and Environmental Controls, Accessible Entrance, Accessible Kitchen
Features
- Levels: One
- Stories: 1
- Patio & porch: Covered, Front Porch
- Exterior features: Courtyard, Storage
- Pool features: None
- Spa features: None
- Fencing: Fenced,Wrought Iron
- Has view: Yes
- View description: City
- Waterfront features: None
- Body of water: None
Lot
- Size: 1,254.53 Square Feet
- Features: Level
Details
- Parcel number: 17 0091 LL2480
- Other equipment: None
- Horse amenities: None
Construction
Type & style
- Home type: Condo
- Property subtype: Condominium, Residential
- Attached to another structure: Yes
Materials
- Brick 4 Sides
- Foundation: Brick/Mortar
- Roof: Composition
Condition
- Resale
- New construction: No
- Year built: 2002
Utilities & green energy
- Electric: 110 Volts
- Sewer: Public Sewer
- Water: Public
- Utilities for property: Cable Available, Electricity Available, Sewer Available, Underground Utilities, Water Available
Green energy
- Energy efficient items: None
- Energy generation: None
Community & HOA
Community
- Features: Fitness Center, Gated
- Security: Fire Alarm, Fire Sprinkler System, Security Gate, Security Lights
- Subdivision: Brighton Court
HOA
- Has HOA: Yes
- HOA fee: $410 monthly
- HOA phone: 770-451-8171
Location
- Region: Sandy Springs
Financial & listing details
- Price per square foot: $239/sqft
- Tax assessed value: $290,500
- Annual tax amount: $3,582
- Date on market: 2/12/2026
- Cumulative days on market: 587 days
- Ownership: Condominium
- Electric utility on property: Yes
- Road surface type: Asphalt
Estimated market value
$297,600
$283,000 - $312,000
$1,927/mo
Price history
Price history
| Date | Event | Price |
|---|---|---|
| 2/17/2026 | Listing removed | $2,100$2/sqft |
Source: FMLS GA #7718729 Report a problem | ||
| 2/12/2026 | Listed for sale | $299,990$239/sqft |
Source: | ||
| 1/20/2026 | Listing removed | $299,990$239/sqft |
Source: | ||
| 9/7/2025 | Price change | $299,990-3.2%$239/sqft |
Source: | ||
| 6/2/2025 | Price change | $310,000-3.1%$247/sqft |
Source: | ||
| 1/19/2025 | Listed for sale | $320,000-3%$255/sqft |
Source: | ||
| 1/13/2025 | Listing removed | $330,000$263/sqft |
Source: | ||
| 6/25/2024 | Price change | $330,000-1.5%$263/sqft |
Source: | ||
| 6/14/2024 | Listed for sale | $335,000+104.3%$267/sqft |
Source: | ||
| 9/26/2016 | Sold | $164,000-6.3%$131/sqft |
Source: | ||
| 9/19/2016 | Pending sale | $175,000$140/sqft |
Source: Keller Williams - Atlanta - Peachtree Road #5735209 Report a problem | ||
| 8/16/2016 | Listed for sale | $175,000-12.5%$140/sqft |
Source: KELLER WILLIAMS RLTY-PTREE RD #5735209 Report a problem | ||
| 7/17/2003 | Sold | $199,900$160/sqft |
Source: Public Record Report a problem | ||
Public tax history
Public tax history
| Year | Property taxes | Tax assessment |
|---|---|---|
| 2024 | $3,585 +7.7% | $116,200 +8% |
| 2023 | $3,327 +14.9% | $107,600 +15.3% |
| 2022 | $2,897 +11.5% | $93,320 +14.4% |
| 2021 | $2,599 +14.2% | $81,560 +1.2% |
| 2020 | $2,275 +3.8% | $80,600 -2% |
| 2019 | $2,191 | $82,280 +23.8% |
| 2018 | $2,191 | $66,480 +27.6% |
| 2017 | $2,191 +24% | $52,120 |
| 2016 | $1,767 -6.8% | $52,120 -6.5% |
| 2015 | $1,896 +18.9% | $55,720 +23.6% |
| 2014 | $1,595 | $45,080 |
| 2013 | -- | $45,080 |
| 2012 | -- | $45,080 |
| 2011 | -- | $45,080 -19.8% |
| 2010 | $1,899 | $56,240 |
| 2009 | -- | $56,240 |
| 2008 | -- | $56,240 |
| 2007 | -- | $56,240 |
Find assessor info on the county website
BuyAbility℠ payment
Est. payment
$2,025/mo
Principal & interest
$1400
HOA Fees
$410
Property taxes
$215
Climate risks
Neighborhood: High Point
Nearby schools
GreatSchools rating
- 5/10Lake Forest Elementary SchoolGrades: PK-5Distance: 0.7 mi
- 7/10Ridgeview Charter SchoolGrades: 6-8Distance: 1.3 mi
- 8/10Riverwood International Charter SchoolGrades: 9-12Distance: 2.3 mi
Schools provided by the listing agent
- Elementary: Lake Forest
- Middle: Ridgeview Charter
- High: Riverwood International Charter
Source: FMLS GA. This data may not be complete. We recommend contacting the local school district to confirm school assignments for this home.
Local experts in 30342
- Loading
- Loading
