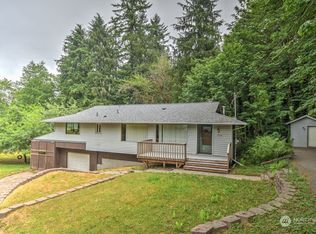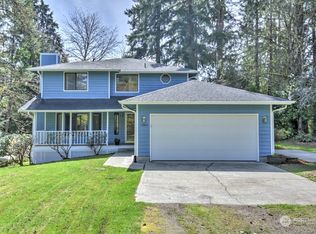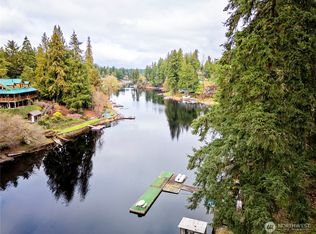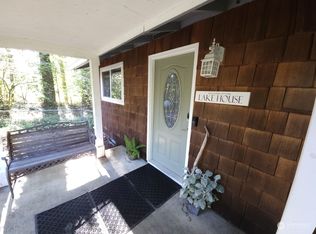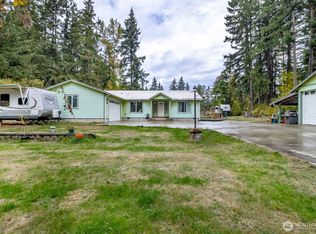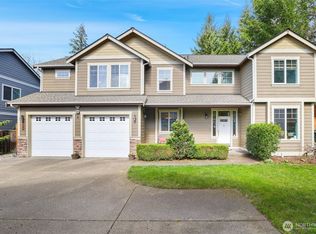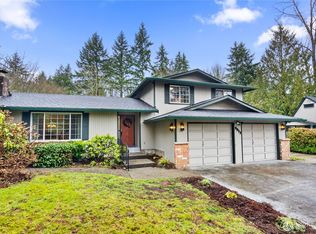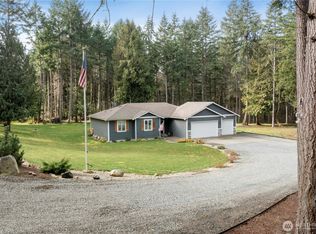Welcome to this stunning, light-filled custom home designed for both comfort and entertaining! The spacious great room features soaring 9-ft ceilings for an open, inviting feel. A chef’s kitchen with granite counters, a breakfast nook, and a walk-in pantry flows seamlessly into the formal dining room and two living spaces. Tile and wood floors, ceiling speakers, and a heat pump add thoughtful function. Enjoy a beautifully landscaped yard with a covered patio, perfect for year-round outdoor living. Located just a short walk to the boat launch, and best of all—no HOA! This one checks all the boxes for style, space, and lifestyle. Don’t miss it!
Pending
Listed by: Real Broker LLC
$639,900
5641 Rehklau Road SE, Olympia, WA 98513
3beds
2,166sqft
Est.:
Single Family Residence
Built in 2006
0.71 Acres Lot
$-- Zestimate®
$295/sqft
$-- HOA
What's special
Covered patioHeat pumpBeautifully landscaped yardFormal dining roomBreakfast nookWalk-in pantryTwo living spaces
- 506 days |
- 144 |
- 5 |
Zillow last checked: 8 hours ago
Listing updated: February 20, 2026 at 08:21am
Listed by:
Melissa Pacheco,
Real Broker LLC
Source: NWMLS,MLS#: 2301156
Facts & features
Interior
Bedrooms & bathrooms
- Bedrooms: 3
- Bathrooms: 2
- Full bathrooms: 1
- 3/4 bathrooms: 1
- Main level bathrooms: 2
- Main level bedrooms: 3
Primary bedroom
- Level: Main
Bedroom
- Level: Main
Bedroom
- Level: Main
Bathroom full
- Level: Main
Bathroom three quarter
- Level: Main
Den office
- Level: Main
Dining room
- Level: Main
Entry hall
- Level: Main
Family room
- Level: Main
Kitchen with eating space
- Level: Main
Living room
- Level: Main
Utility room
- Level: Main
Heating
- Forced Air, Electric
Cooling
- Heat Pump
Appliances
- Included: Dishwasher(s), Dryer(s), Microwave(s), Refrigerator(s), Stove(s)/Range(s), Washer(s), Water Heater: electric, Water Heater Location: Pantry
Features
- Bath Off Primary, Dining Room, High Tech Cabling, Walk-In Pantry
- Flooring: Ceramic Tile, Hardwood, Vinyl
- Windows: Dbl Pane/Storm Window, Skylight(s)
- Basement: None
- Has fireplace: No
- Fireplace features: Pellet Stove
Interior area
- Total structure area: 2,166
- Total interior livable area: 2,166 sqft
Video & virtual tour
Property
Parking
- Total spaces: 2
- Parking features: Driveway, Detached Garage
- Has garage: Yes
- Covered spaces: 2
Features
- Levels: One
- Stories: 1
- Entry location: Main
- Patio & porch: Bath Off Primary, Dbl Pane/Storm Window, Dining Room, High Tech Cabling, Skylight(s), Walk-In Closet(s), Walk-In Pantry, Water Heater
- Has view: Yes
- View description: Territorial
Lot
- Size: 0.71 Acres
- Features: Corner Lot, Athletic Court
- Topography: Level,Partial Slope
- Residential vegetation: Garden Space
Details
- Parcel number: 71823100000
- Zoning description: Jurisdiction: County
- Special conditions: Standard
- Other equipment: Leased Equipment: none
Construction
Type & style
- Home type: SingleFamily
- Property subtype: Single Family Residence
Materials
- Wood Siding
- Foundation: Poured Concrete
- Roof: Composition
Condition
- Year built: 2006
- Major remodel year: 2006
Utilities & green energy
- Electric: Company: Puget Sound Energy
- Sewer: Septic Tank
- Water: Individual Well
- Utilities for property: Xfinity, Xfinity
Community & HOA
Community
- Features: Boat Launch
- Subdivision: Lake St Clair
HOA
- HOA phone: 360-970-5664
Location
- Region: Olympia
Financial & listing details
- Price per square foot: $295/sqft
- Tax assessed value: $641,000
- Annual tax amount: $5,950
- Date on market: 10/31/2024
- Cumulative days on market: 487 days
- Listing terms: Conventional,FHA,VA Loan
- Inclusions: Dishwasher(s), Dryer(s), Leased Equipment, Microwave(s), Refrigerator(s), Stove(s)/Range(s), Washer(s)
Estimated market value
Not available
Estimated sales range
Not available
$2,843/mo
Price history
Price history
| Date | Event | Price |
|---|---|---|
| 2/2/2026 | Pending sale | $639,900$295/sqft |
Source: | ||
| 5/9/2025 | Price change | $639,900-1.7%$295/sqft |
Source: | ||
| 4/13/2025 | Price change | $651,000-1.2%$301/sqft |
Source: | ||
| 2/14/2025 | Price change | $659,000-0.8%$304/sqft |
Source: | ||
| 11/10/2024 | Price change | $664,000-0.7%$307/sqft |
Source: | ||
| 10/11/2024 | Listed for sale | $669,000+138.9%$309/sqft |
Source: | ||
| 4/15/2014 | Sold | $280,000$129/sqft |
Source: | ||
| 3/5/2014 | Pending sale | $280,000$129/sqft |
Source: Van Dorm Realtors #589894 Report a problem | ||
| 2/6/2014 | Listed for sale | $280,000+65.7%$129/sqft |
Source: Van Dorm Realtors #589894 Report a problem | ||
| 6/19/2001 | Sold | $169,000$78/sqft |
Source: | ||
Public tax history
Public tax history
| Year | Property taxes | Tax assessment |
|---|---|---|
| 2024 | $4,747 -20.2% | $641,000 +3.8% |
| 2023 | $5,950 +3.8% | $617,300 -1.4% |
| 2022 | $5,733 +0.7% | $626,100 +19.1% |
| 2021 | $5,694 +10.1% | $525,500 +28.3% |
| 2020 | $5,173 +26.7% | $409,500 +6.7% |
| 2019 | $4,083 -13% | $383,900 +1.1% |
| 2018 | $4,693 +22.8% | $379,900 +15.5% |
| 2017 | $3,822 | $328,800 +12.1% |
| 2016 | $3,822 | $293,300 +7.1% |
| 2014 | $3,822 | $273,850 +5.9% |
| 2013 | -- | $258,550 |
| 2012 | $4,005 | -- |
| 2011 | -- | -- |
| 2010 | -- | -- |
| 2009 | $2,965 | -- |
| 2008 | -- | -- |
| 2007 | $3,148 +184.5% | -- |
| 2006 | $1,106 +39.9% | -- |
| 2005 | $791 | -- |
| 2004 | -- | -- |
| 2002 | -- | -- |
| 2001 | $1,891 -2.1% | $128,600 |
| 2000 | $1,931 | $128,600 |
Find assessor info on the county website
BuyAbility℠ payment
Est. payment
$3,453/mo
Principal & interest
$3021
Property taxes
$432
Climate risks
Neighborhood: 98513
Nearby schools
GreatSchools rating
- 4/10Southworth Elementary SchoolGrades: PK-5Distance: 4 mi
- 7/10Yelm Middle SchoolGrades: 6-8Distance: 6.2 mi
- 4/10Yelm High School 12Grades: 9-12Distance: 5.3 mi
