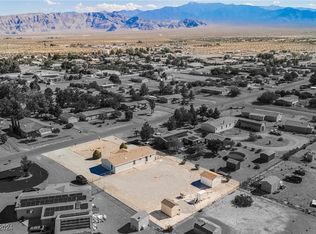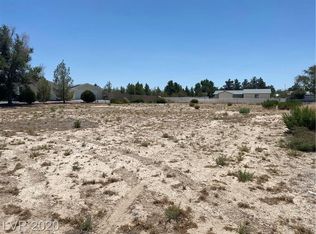South Side manuf. home with in ground pool, lots of cool decking & surrounded by privacy fencing. In addition to attached 576 sg ft garage, home also inc. two large attached bonus rooms ... 24'x16' enclosed porch (w/air) & 16' x 12' storage room and separate pumphouse. All stuctures in very good condition. Large coverd front porch to view Mtn Charlston from. Needs very little TLC.
This property is off market, which means it's not currently listed for sale or rent on Zillow. This may be different from what's available on other websites or public sources.

