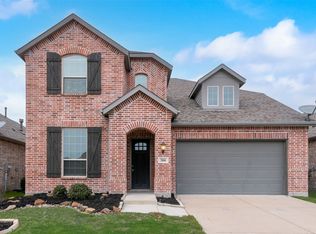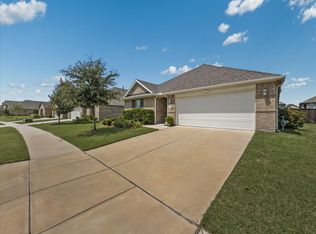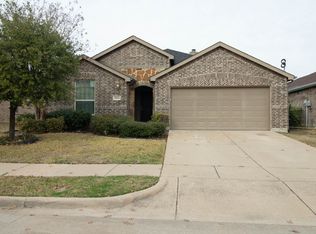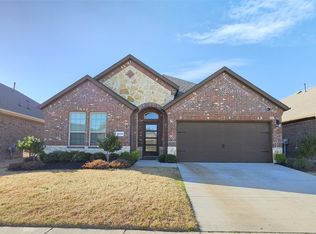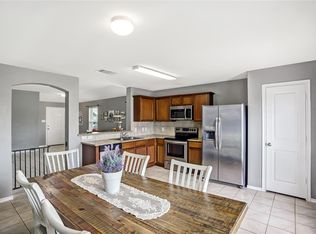Stunning 3-bedroom, 2-bath home in the picturesque 247-acre master-planned community of Clements Ranch, near Lake Ray Hubbard. This open-concept floor plan features a cozy living area and a spacious kitchen with granite countertops, a gas stove, and a large island. A versatile flex space can be used as a study or formal dining area. The primary suite boasts a separate shower, a garden tub, and a generous walk-in closet with direct access to the utility room. Rental cap has already been met. Enjoy outdoor living with a spacious yard, a covered patio, and a fire pit perfect for evening gatherings. Recent updates include fresh paint and new flooring in the bedrooms—no carpet! Community amenities include a pool, gym, basketball court, fishing ponds, playgrounds, and dog parks.
For sale
Price increase: $10K (1/7)
$298,000
5641 Durst Ln, Forney, TX 75126
3beds
1,830sqft
Est.:
Single Family Residence
Built in 2019
6,011.28 Square Feet Lot
$296,100 Zestimate®
$163/sqft
$50/mo HOA
What's special
- 72 days |
- 324 |
- 18 |
Zillow last checked: 8 hours ago
Listing updated: January 07, 2026 at 10:35am
Listed by:
Sergio Rodriguez 0459382,
Your Home Sold Guaranteed Real 214-501-0545
Source: NTREIS,MLS#: 21132150
Tour with a local agent
Facts & features
Interior
Bedrooms & bathrooms
- Bedrooms: 3
- Bathrooms: 2
- Full bathrooms: 2
Primary bedroom
- Level: First
- Dimensions: 14 x 15
Living room
- Level: First
- Dimensions: 15 x 14
Appliances
- Included: Dishwasher, Disposal, Gas Range, Microwave
Features
- Granite Counters, High Speed Internet, Open Floorplan, Cable TV
- Has basement: No
- Has fireplace: No
Interior area
- Total interior livable area: 1,830 sqft
Video & virtual tour
Property
Parking
- Total spaces: 2
- Parking features: Garage Faces Front, Garage, On Street
- Attached garage spaces: 2
- Has uncovered spaces: Yes
Features
- Levels: One
- Stories: 1
- Pool features: None
Lot
- Size: 6,011.28 Square Feet
Details
- Parcel number: 200727
Construction
Type & style
- Home type: SingleFamily
- Architectural style: Detached
- Property subtype: Single Family Residence
Condition
- Year built: 2019
Utilities & green energy
- Sewer: Public Sewer
- Water: Public
- Utilities for property: Sewer Available, Water Available, Cable Available
Community & HOA
Community
- Subdivision: Clements Ranch Ph 2b
HOA
- Has HOA: Yes
- Services included: All Facilities, Association Management, Maintenance Grounds, Maintenance Structure
- HOA fee: $600 annually
- HOA name: Clements Ranch HOA
- HOA phone: 972-943-2828
Location
- Region: Forney
Financial & listing details
- Price per square foot: $163/sqft
- Tax assessed value: $316,839
- Annual tax amount: $8,868
- Date on market: 12/13/2025
- Cumulative days on market: 70 days
Estimated market value
$296,100
$281,000 - $311,000
$2,031/mo
Price history
Price history
| Date | Event | Price |
|---|---|---|
| 1/7/2026 | Price change | $298,000+3.5%$163/sqft |
Source: NTREIS #21132150 Report a problem | ||
| 12/26/2025 | Price change | $288,000+47.7%$157/sqft |
Source: NTREIS #21132150 Report a problem | ||
| 12/13/2025 | Listed for sale | $195,000-33.9%$107/sqft |
Source: NTREIS #21132150 Report a problem | ||
| 11/25/2025 | Listing removed | $294,900$161/sqft |
Source: My State MLS #11556947 Report a problem | ||
| 9/22/2025 | Price change | $294,900-1.4%$161/sqft |
Source: My State MLS #11556947 Report a problem | ||
| 8/15/2025 | Listed for sale | $299,000-7.7%$163/sqft |
Source: My State MLS #11556947 Report a problem | ||
| 7/9/2025 | Listing removed | $324,000$177/sqft |
Source: NTREIS #20881929 Report a problem | ||
| 4/23/2025 | Price change | $324,000-1.5%$177/sqft |
Source: NTREIS #20881929 Report a problem | ||
| 3/27/2025 | Listed for sale | $329,000+1.2%$180/sqft |
Source: NTREIS #20881929 Report a problem | ||
| 2/28/2022 | Sold | -- |
Source: NTREIS #14723769 Report a problem | ||
| 2/9/2022 | Pending sale | $325,000$178/sqft |
Source: NTREIS #14723769 Report a problem | ||
| 2/3/2022 | Contingent | $325,000$178/sqft |
Source: NTREIS #14723769 Report a problem | ||
| 1/27/2022 | Listed for sale | $325,000$178/sqft |
Source: NTREIS #14723769 Report a problem | ||
| 1/25/2022 | Pending sale | $325,000$178/sqft |
Source: NTREIS #14723769 Report a problem | ||
| 1/17/2022 | Contingent | $325,000$178/sqft |
Source: NTREIS #14723769 Report a problem | ||
| 1/10/2022 | Price change | $325,000-5.8%$178/sqft |
Source: NTREIS #14723769 Report a problem | ||
| 12/13/2021 | Listed for sale | $345,000$189/sqft |
Source: NTREIS #14723769 Report a problem | ||
| 4/30/2019 | Sold | -- |
Source: Agent Provided Report a problem | ||
Public tax history
Public tax history
| Year | Property taxes | Tax assessment |
|---|---|---|
| 2025 | $3,747 -16.6% | $316,839 -4.3% |
| 2024 | $4,493 -6.8% | $330,944 -5.8% |
| 2023 | $4,820 -17.9% | $351,266 +8% |
| 2022 | $5,875 +20.3% | $325,338 +24.1% |
| 2021 | $4,884 +1.8% | $262,134 +4.3% |
| 2020 | $4,797 | $251,210 +673% |
| 2019 | -- | $32,500 |
Find assessor info on the county website
BuyAbility℠ payment
Est. payment
$1,943/mo
Principal & interest
$1419
Property taxes
$474
HOA Fees
$50
Climate risks
Neighborhood: Clements Ranch
Nearby schools
GreatSchools rating
- 5/10Lewis Elementary SchoolGrades: K-4Distance: 0.6 mi
- 6/10Jackson Middle SchoolGrades: 7-8Distance: 2.2 mi
- 3/10North Forney High SchoolGrades: 8-12Distance: 5 mi
Schools provided by the listing agent
- Elementary: Lewis
- Middle: Jackson
- High: North Forney
- District: Forney ISD
Source: NTREIS. This data may not be complete. We recommend contacting the local school district to confirm school assignments for this home.
