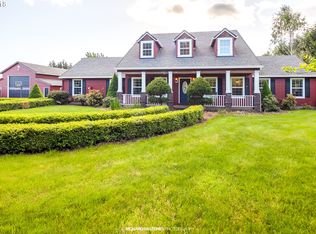The spacious kitchen features a nook, island, gas cook top and ample cabinet space. Gas fireplace in the cozy family room just of the kitchen. Sliding doors leading to the patio that is shaded by trees. Five bedrooms including master suite with jetted tub & vaulted ceiling. Garden area, green house plus apple, pear and plumb trees. Large level yard with softball/baseball field. Three car garage & metal storage shed and room for a shop.
This property is off market, which means it's not currently listed for sale or rent on Zillow. This may be different from what's available on other websites or public sources.
