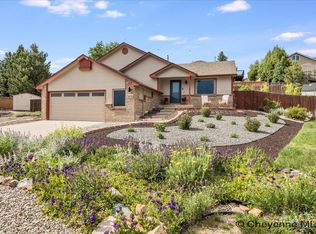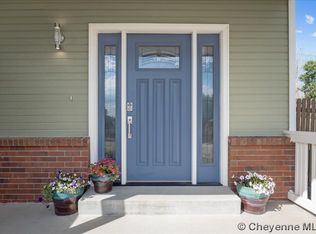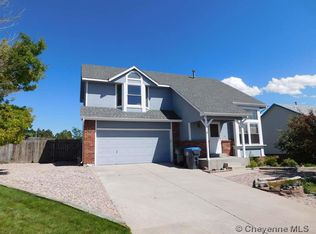Sold on 08/05/24
Price Unknown
5640 White Blf, Cheyenne, WY 82009
4beds
1,902sqft
City Residential, Residential
Built in 1988
0.3 Acres Lot
$399,900 Zestimate®
$--/sqft
$2,574 Estimated rent
Home value
$399,900
$376,000 - $424,000
$2,574/mo
Zestimate® history
Loading...
Owner options
Explore your selling options
What's special
Discover your perfect retreat at 5640 White Bluff! This home is well maintained and beautifully updated! Upon entering you will walk onto Core-tec stone floors that are only 2 years old. Upstairs has updated kitchen with Granite countertops and high- end Maple cabinets. There is a separate dining area with sophisticated and charming built-in for all your kitchen storing needs. You will love the hardwood floors throughout the upper level that were refinished in 2022. The basement has a second living space with a fireplace and two storage closets. Washer and Dryer are on this level in addition to 2 Bedrooms and an updated half bath. The 2 -car garage is heated and has a fold down staircase that leads to the attic for ample storage. Lastly, but not least the backyard is like your own Oasis! The backyard boats beautiful grass and flowers with a drip and sprinkler system. There is a pergola over the patio to block some of Wyoming's harsh sun for all of your outdoor activities. Check out the built-in grill counter and benches. This home comes with the hot tub too! This is a showstopper and will go fast!
Zillow last checked: 8 hours ago
Listing updated: September 03, 2024 at 03:04pm
Listed by:
Michele Larson 651-895-5839,
Coldwell Banker, The Property Exchange
Bought with:
Toni Shaw
Peak Properties, LLC
Source: Cheyenne BOR,MLS#: 94019
Facts & features
Interior
Bedrooms & bathrooms
- Bedrooms: 4
- Bathrooms: 2
- Full bathrooms: 1
- 1/2 bathrooms: 1
- Main level bathrooms: 1
Primary bedroom
- Level: Main
- Area: 143
- Dimensions: 13 x 11
Bedroom 2
- Level: Main
- Area: 99
- Dimensions: 9 x 11
Bedroom 3
- Level: Basement
- Area: 117
- Dimensions: 13 x 9
Bedroom 4
- Level: Basement
- Area: 99
- Dimensions: 11 x 9
Bathroom 1
- Features: Full
- Level: Main
Bathroom 2
- Features: Half
- Level: Basement
Dining room
- Level: Main
- Area: 90
- Dimensions: 10 x 9
Family room
- Level: Basement
- Area: 256
- Dimensions: 16 x 16
Kitchen
- Level: Main
- Area: 90
- Dimensions: 10 x 9
Living room
- Level: Main
- Area: 228
- Dimensions: 19 x 12
Basement
- Area: 936
Heating
- Forced Air, Natural Gas
Cooling
- Central Air
Appliances
- Included: Dishwasher, Dryer, Microwave, Range, Refrigerator, Washer
- Laundry: In Basement
Features
- Separate Dining, Vaulted Ceiling(s), Granite Counters
- Flooring: Hardwood
- Doors: Storm Door(s)
- Basement: None,Partially Finished
- Number of fireplaces: 1
- Fireplace features: One
Interior area
- Total structure area: 1,902
- Total interior livable area: 1,902 sqft
- Finished area above ground: 966
Property
Parking
- Total spaces: 2
- Parking features: 2 Car Attached, RV Access/Parking
- Attached garage spaces: 2
Accessibility
- Accessibility features: None
Features
- Levels: Bi-Level
- Patio & porch: Patio, Covered Patio
- Exterior features: Sprinkler System
- Has spa: Yes
- Spa features: Hot Tub
- Fencing: Back Yard
Lot
- Size: 0.30 Acres
- Dimensions: 13,199
- Features: Cul-De-Sac, Backyard Sod/Grass, Sprinklers In Rear, Drip Irrigation System
Details
- Additional structures: Utility Shed
- Parcel number: 14662111302500
- Special conditions: Arms Length Sale
Construction
Type & style
- Home type: SingleFamily
- Property subtype: City Residential, Residential
Materials
- Wood/Hardboard
- Foundation: Basement
- Roof: Composition/Asphalt
Condition
- New construction: No
- Year built: 1988
Utilities & green energy
- Electric: Black Hills Energy
- Gas: Black Hills Energy
- Sewer: City Sewer
- Water: Public
Green energy
- Energy efficient items: Ceiling Fan
- Water conservation: Drip SprinklerSym.onTimer
Community & neighborhood
Location
- Region: Cheyenne
- Subdivision: Bluffs The
Other
Other facts
- Listing agreement: N
- Listing terms: Cash,Conventional,FHA,VA Loan
Price history
| Date | Event | Price |
|---|---|---|
| 8/5/2024 | Sold | -- |
Source: | ||
| 7/11/2024 | Pending sale | $390,000$205/sqft |
Source: | ||
| 7/8/2024 | Listed for sale | $390,000+81.4%$205/sqft |
Source: | ||
| 7/19/2010 | Sold | -- |
Source: | ||
| 4/18/2010 | Price change | $215,000-3.4%$113/sqft |
Source: Visual Tour #43680 | ||
Public tax history
| Year | Property taxes | Tax assessment |
|---|---|---|
| 2024 | $2,298 +1% | $32,499 +1% |
| 2023 | $2,275 +7.7% | $32,179 +10% |
| 2022 | $2,112 +16.9% | $29,257 +17.1% |
Find assessor info on the county website
Neighborhood: 82009
Nearby schools
GreatSchools rating
- 4/10Buffalo Ridge Elementary SchoolGrades: K-4Distance: 0.3 mi
- 3/10Carey Junior High SchoolGrades: 7-8Distance: 1.6 mi
- 4/10East High SchoolGrades: 9-12Distance: 1.7 mi


