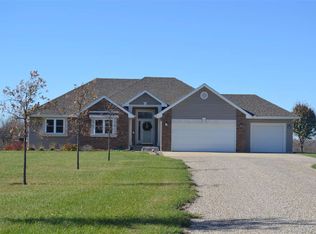Sold on 09/01/23
Price Unknown
5640 SE Croco Rd, Berryton, KS 66409
4beds
4,699sqft
Single Family Residence, Residential
Built in 1987
2.98 Acres Lot
$448,100 Zestimate®
$--/sqft
$3,306 Estimated rent
Home value
$448,100
$408,000 - $488,000
$3,306/mo
Zestimate® history
Loading...
Owner options
Explore your selling options
What's special
Two-story "jewel", trees create a private setting off the main road; 4bdrm, 3.5 bath, 2.98 acres , with a pond full of perch fish. Lots of living area with hardwood floors, open tiled entry to kitchen, family, and dining area. Countertops updated, loads of cabinetry and counter space for cooking. The kitchen walks out to a dream sun room/enclosed ( 24 x 8) separate, ideal for solitude, plants and sun basking in the winter. That sun room walks out to large deck (21 x 14)that looks out on a great garden ,yard and pond. House boasts of large rec room downstairs , a small bonus room, and plenty of storage. The upstairs offers all the bedrooms and each are ample in square footage, closets, and wall space for furnishings. A great home in a rural setting...ten chickens and coop if you like! Pond Dock 16.5 x 5.5
Zillow last checked: 8 hours ago
Listing updated: September 08, 2023 at 11:15am
Listed by:
Brenda Zimmerman 785-224-5885,
Berkshire Hathaway First
Bought with:
Erica Lichtenauer, SP00223225
Countrywide Realty, Inc.
Source: Sunflower AOR,MLS#: 229953
Facts & features
Interior
Bedrooms & bathrooms
- Bedrooms: 4
- Bathrooms: 4
- Full bathrooms: 3
- 1/2 bathrooms: 1
Primary bedroom
- Level: Upper
- Dimensions: 231 sq ft
Bedroom 2
- Level: Upper
- Dimensions: 121 sq ft
Bedroom 3
- Level: Upper
- Dimensions: 182 sq ft
Bedroom 4
- Level: Upper
- Dimensions: 252 sq ft
Dining room
- Level: Main
- Area: 154
- Dimensions: 11 x 14
Family room
- Level: Basement
- Dimensions: 556 sq ft
Kitchen
- Level: Main
- Area: 168
- Dimensions: 12 x 14
Laundry
- Level: Upper
- Dimensions: 84 sq ft
Living room
- Level: Main
- Area: 208
- Dimensions: 16 x 13
Heating
- Heat Pump, Propane Rented
Cooling
- Central Air
Appliances
- Included: Electric Range, Oven, Dishwasher, Refrigerator, Disposal
- Laundry: Upper Level, Separate Room
Features
- Sheetrock
- Flooring: Hardwood, Ceramic Tile, Carpet
- Basement: Concrete,Partial,Partially Finished
- Has fireplace: No
Interior area
- Total structure area: 4,699
- Total interior livable area: 4,699 sqft
- Finished area above ground: 3,711
- Finished area below ground: 988
Property
Parking
- Parking features: Attached, Garage Door Opener
- Has attached garage: Yes
Features
- Levels: Two
- Patio & porch: Deck
- Fencing: Partial
Lot
- Size: 2.98 Acres
- Dimensions: 2.98
- Features: Wooded
Details
- Parcel number: R42697
- Special conditions: Standard,Arm's Length
Construction
Type & style
- Home type: SingleFamily
- Property subtype: Single Family Residence, Residential
Materials
- Roof: Composition
Condition
- Year built: 1987
Utilities & green energy
- Water: Rural Water
Community & neighborhood
Location
- Region: Berryton
- Subdivision: Not Subdivided
Price history
| Date | Event | Price |
|---|---|---|
| 9/1/2023 | Sold | -- |
Source: | ||
| 7/16/2023 | Pending sale | $399,800$85/sqft |
Source: BHHS broker feed #229953 Report a problem | ||
| 7/10/2023 | Listed for sale | $399,800$85/sqft |
Source: | ||
| 12/5/1996 | Sold | -- |
Source: Agent Provided Report a problem | ||
Public tax history
| Year | Property taxes | Tax assessment |
|---|---|---|
| 2025 | -- | $48,403 +6.2% |
| 2024 | $6,444 +12.5% | $45,598 +14.1% |
| 2023 | $5,726 +12% | $39,964 +12% |
Find assessor info on the county website
Neighborhood: 66409
Nearby schools
GreatSchools rating
- 4/10Berryton Elementary SchoolGrades: PK-6Distance: 1.8 mi
- 4/10Shawnee Heights Middle SchoolGrades: 7-8Distance: 3.4 mi
- 7/10Shawnee Heights High SchoolGrades: 9-12Distance: 3.3 mi
Schools provided by the listing agent
- Elementary: Berryton Elementary School/USD 450
- Middle: Shawnee Heights Middle School/USD 450
- High: Shawnee Heights High School/USD 450
Source: Sunflower AOR. This data may not be complete. We recommend contacting the local school district to confirm school assignments for this home.
