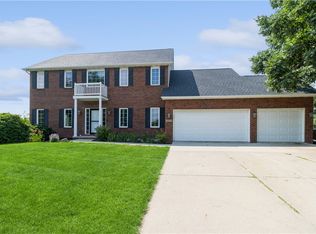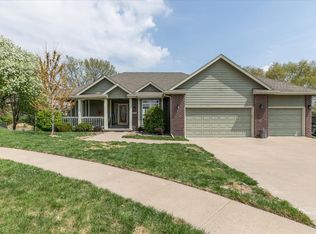This stunning 2-story Johnston home defines style, comfort & charm while oozing curb appeal. The beauty and warmth of hardwood floors welcome you to an open and updated kitchen with wam wood tones, quartz tops and stainless appliances. The main level features a large family room, office area and bonus den/dining area. The upper level features 4 large bedrooms including the huge master suite. The lower level is finished with bonus living area, bar, game room & bath. Featuring over 3,500 finished sq ft living area, this home does not disappoint. You will love spending more of your time outdoors: huge 500+ sq ft cedar deck with covered porch and dining area, nearly acre yard with numerous trees, privacy fence & more. Great location & situated at the top of a cul-de-sac with views of Johnston and downtown and minutes to the trail system, Saylorville Lake and more. Updated throughout and ready for you to call it home.All information obtained from Seller and public records.
This property is off market, which means it's not currently listed for sale or rent on Zillow. This may be different from what's available on other websites or public sources.


