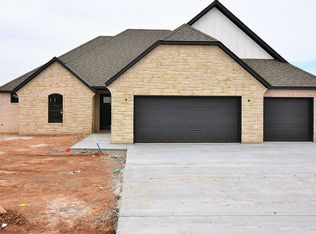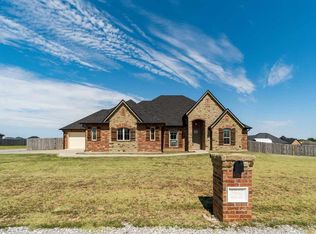Striking exterior on this lovely home that is located on an approx. 3/4 acre lot in Elgin's newest subdivision Wild Ridge Estates. Thisapprox. 2400 sq. ft. home has 4 bedrooms, 2 1/2 baths, and 3 car garage. Open floor plan with modern farmhouse finishes. Wood-looking tile flooring in high traffic areas and carpet in bedrooms. Floor to ceiling windows overlook the backyard from living areas whichhas cathedral ceilings. Focal point in living room is a bricked gas log fireplace with hearth, shiplap detail above, and built-ins on bothsides for storage & display. Spacious eat-in dining area also has large windows for tons of natural light and built-in china cabinet. Invitingkitchen has oversized island with breakfast bar, walk-in pantry, stainless appliances, shaker style custom built cabinetry, and quartzcountertops. Master retreat has tray ceiling effects with crown molding. Master bath entrance has a barn door, jacuzzi tub, walk-in tiledshower, and double sinks. Large master closet has built-in dresser storage and access to utility room. Powder room close to home'sentryway for guest convenience. 2 guest bedrooms share a jack n jill bath with both having walk-in closets and each have their ownvanity. There is a large covered patio for entertaining. Seller is installing guttering, full sprinkler system, and landscaping, and will install10,000 sq. ft. of sod, wooden privacy fence. Builder provides a 1 year builder's warranty at closing. You will want to check out thisbeautiful home with an amazing floor plan.
This property is off market, which means it's not currently listed for sale or rent on Zillow. This may be different from what's available on other websites or public sources.

