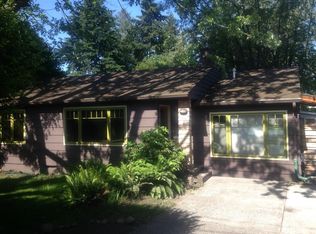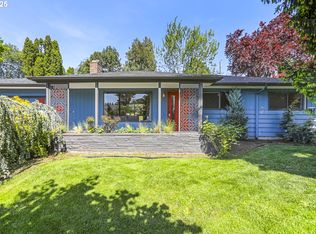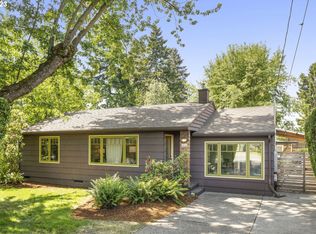Sold
$800,000
5640 NE 58th Ave, Portland, OR 97218
4beds
2,626sqft
Residential, Single Family Residence
Built in 1963
10,018.8 Square Feet Lot
$762,200 Zestimate®
$305/sqft
$3,455 Estimated rent
Home value
$762,200
$724,000 - $800,000
$3,455/mo
Zestimate® history
Loading...
Owner options
Explore your selling options
What's special
Dream (homes) come true with this stylishly remodeled mid-century Cully estate! Nestled in natural beauty, this property is brimming with thoughtful upgrades that make it shine inside and out. The home's main living space is centered by a wraparound Roman brick fireplace, and flooded with sunlight through a large picture window. The open dining area flows into an updated chef's kitchen with custom cabinetry and fresh stainless steel appliances. Framed sliding doors open onto a generously sized, fully covered patio, perfect for year-round entertainment. Down the hall, the primary bedroom glows with natural light and features an ensuite. Two additional bedrooms and a full bathroom round out the main level. Downstairs, the finished basement hosts a family room, fourth bedroom, office/flex room, and an additional full bath. The yard is a paradise of native plants, with professionally landscaped gardens, walking paths, water feature, and raised garden beds. The tastefully updated garage was previously used as a commercial kitchen and could be reimagined as the ultimate guest room/office/den, complete with a modern kitchen and appliances. This home is fully fenced for pets, making it the complete package. This is the Cully oasis you've been waiting for! [Home Energy Score = 6. HES Report at https://rpt.greenbuildingregistry.com/hes/OR10213440]
Zillow last checked: 8 hours ago
Listing updated: May 18, 2023 at 08:11am
Listed by:
Rebecca Barron 503-444-9338,
Neighbors Realty
Bought with:
Chris Bonner, 900200005
Cascade Hasson Sotheby's International Realty
Source: RMLS (OR),MLS#: 23129463
Facts & features
Interior
Bedrooms & bathrooms
- Bedrooms: 4
- Bathrooms: 3
- Full bathrooms: 2
- Partial bathrooms: 1
- Main level bathrooms: 2
Primary bedroom
- Features: Bathroom, Hardwood Floors
- Level: Main
- Area: 132
- Dimensions: 11 x 12
Bedroom 2
- Features: Hardwood Floors
- Level: Main
- Area: 100
- Dimensions: 10 x 10
Bedroom 3
- Features: Hardwood Floors
- Level: Main
- Area: 80
- Dimensions: 10 x 8
Bedroom 4
- Features: Daylight, Hardwood Floors
- Level: Lower
- Area: 135
- Dimensions: 15 x 9
Dining room
- Features: French Doors
- Level: Main
- Area: 90
- Dimensions: 10 x 9
Family room
- Features: Daylight, Fireplace
- Level: Lower
- Area: 276
- Dimensions: 23 x 12
Kitchen
- Features: Eating Area, Tile Floor
- Level: Main
- Area: 132
- Width: 11
Living room
- Features: Fireplace, Hardwood Floors
- Level: Main
- Area: 240
- Dimensions: 16 x 15
Heating
- Forced Air, Fireplace(s)
Cooling
- Central Air
Appliances
- Included: Dishwasher, Disposal, Free-Standing Gas Range, Gas Appliances, Microwave, Plumbed For Ice Maker, Stainless Steel Appliance(s), Gas Water Heater
Features
- Ceiling Fan(s), Soaking Tub, Eat-in Kitchen, Bathroom, Quartz
- Flooring: Hardwood, Tile, Wood
- Doors: French Doors
- Windows: Double Pane Windows, Wood Frames, Daylight
- Basement: Daylight,Finished,Full
- Number of fireplaces: 2
- Fireplace features: Wood Burning
Interior area
- Total structure area: 2,626
- Total interior livable area: 2,626 sqft
Property
Parking
- Parking features: Driveway, Off Street, Attached, Converted Garage
- Has attached garage: Yes
- Has uncovered spaces: Yes
Features
- Stories: 2
- Patio & porch: Covered Patio
- Exterior features: Fire Pit, Garden, Raised Beds, Yard
- Has spa: Yes
- Spa features: Bath
- Fencing: Fenced
Lot
- Size: 10,018 sqft
- Features: Level, Secluded, SqFt 10000 to 14999
Details
- Additional structures: CoveredArena, Greenhouse
- Parcel number: R131645
Construction
Type & style
- Home type: SingleFamily
- Architectural style: Mid Century Modern,Ranch
- Property subtype: Residential, Single Family Residence
Materials
- Wood Siding
- Roof: Composition
Condition
- Resale
- New construction: No
- Year built: 1963
Utilities & green energy
- Gas: Gas
- Sewer: Public Sewer
- Water: Public
Community & neighborhood
Location
- Region: Portland
- Subdivision: Cully
Other
Other facts
- Listing terms: Cash,Conventional,FHA,VA Loan
- Road surface type: Paved
Price history
| Date | Event | Price |
|---|---|---|
| 5/18/2023 | Sold | $800,000+3.2%$305/sqft |
Source: | ||
| 4/12/2023 | Pending sale | $775,000$295/sqft |
Source: | ||
| 4/6/2023 | Listed for sale | $775,000+139.6%$295/sqft |
Source: | ||
| 4/25/2007 | Sold | $323,500+112.3%$123/sqft |
Source: Public Record | ||
| 1/31/2003 | Sold | $152,365$58/sqft |
Source: Public Record | ||
Public tax history
| Year | Property taxes | Tax assessment |
|---|---|---|
| 2025 | $6,604 +3.7% | $245,100 +3% |
| 2024 | $6,367 +4% | $237,970 +3% |
| 2023 | $6,122 +2.2% | $231,040 +3% |
Find assessor info on the county website
Neighborhood: Cully
Nearby schools
GreatSchools rating
- 8/10Rigler Elementary SchoolGrades: K-5Distance: 0.6 mi
- 10/10Beaumont Middle SchoolGrades: 6-8Distance: 1.4 mi
- 4/10Leodis V. McDaniel High SchoolGrades: 9-12Distance: 1.8 mi
Schools provided by the listing agent
- Elementary: Rigler
- Middle: Beaumont
- High: Leodis Mcdaniel
Source: RMLS (OR). This data may not be complete. We recommend contacting the local school district to confirm school assignments for this home.
Get a cash offer in 3 minutes
Find out how much your home could sell for in as little as 3 minutes with a no-obligation cash offer.
Estimated market value
$762,200
Get a cash offer in 3 minutes
Find out how much your home could sell for in as little as 3 minutes with a no-obligation cash offer.
Estimated market value
$762,200


