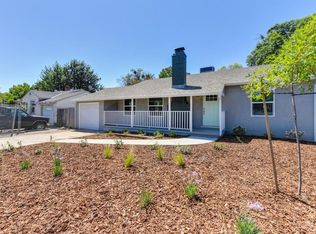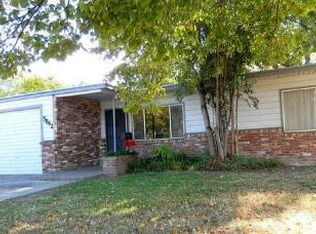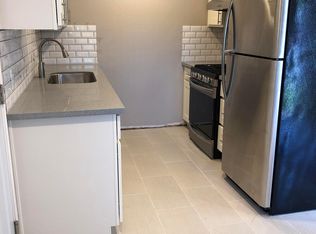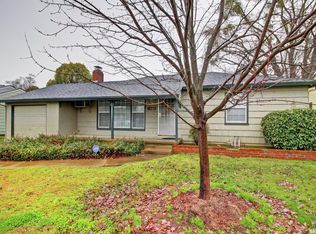Closed
$299,000
5640 Fruitridge Rd, Sacramento, CA 95820
3beds
1,060sqft
Single Family Residence
Built in 1947
6,098.4 Square Feet Lot
$299,900 Zestimate®
$282/sqft
$2,247 Estimated rent
Home value
$299,900
$273,000 - $330,000
$2,247/mo
Zestimate® history
Loading...
Owner options
Explore your selling options
What's special
Welcome home to this charming single-story residence in the heart of Sacramento! This 3-bedroom, 1-bath home features beautiful hardwood floors, a cozy wood-burning fireplace, and an updated bathroom. Enjoy the comfort of a rooftop HVAC system providing efficient heating and cooling year-round. The bright and open layout offers comfort and functionality, perfect for first-time buyers or investors. Step outside to a huge backyard ideal for entertaining, gardening, or potential expansion. Conveniently located near shopping centers, local eateries, schools, and freeway accessthis move-in ready gem blends comfort, character, and convenience all in one perfect location!
Zillow last checked: 8 hours ago
Listing updated: October 20, 2025 at 02:23am
Listed by:
Samantha Tov DRE #01258764 916-947-4312,
Portfolio Real Estate,
Judy Cuong DRE #01309164 916-613-3339,
Portfolio Real Estate
Bought with:
Caitlin McGarry, DRE #02123204
Better Homes and Gardens RE
Source: MetroList Services of CA,MLS#: 225125933Originating MLS: MetroList Services, Inc.
Facts & features
Interior
Bedrooms & bathrooms
- Bedrooms: 3
- Bathrooms: 1
- Full bathrooms: 1
Primary bedroom
- Features: Closet
Dining room
- Features: Space in Kitchen, Dining/Living Combo
Kitchen
- Features: Laminate Counters
Heating
- Central
Cooling
- Central Air
Appliances
- Included: Free-Standing Gas Range, Range Hood, Free-Standing Freezer
- Laundry: Laundry Closet, Hookups Only
Features
- Flooring: Wood
- Number of fireplaces: 1
- Fireplace features: Living Room, Wood Burning
Interior area
- Total interior livable area: 1,060 sqft
Property
Parking
- Total spaces: 1
- Parking features: Attached, Drive Through, Garage Faces Front, Driveway
- Attached garage spaces: 1
- Has uncovered spaces: Yes
Features
- Stories: 1
- Fencing: Back Yard,Wood
Lot
- Size: 6,098 sqft
- Features: Curb(s)/Gutter(s), Shape Regular, Low Maintenance
Details
- Parcel number: 02700980080000
- Zoning description: R-1
- Special conditions: Standard
Construction
Type & style
- Home type: SingleFamily
- Architectural style: A-Frame,Bungalow
- Property subtype: Single Family Residence
Materials
- Stucco, Frame, Wood
- Foundation: Raised
- Roof: Shingle,Composition
Condition
- Year built: 1947
Utilities & green energy
- Sewer: Public Sewer
- Water: Public
- Utilities for property: Cable Available, Public, Sewer Connected & Paid, Internet Available
Community & neighborhood
Location
- Region: Sacramento
Other
Other facts
- Road surface type: Paved, Chip And Seal, Paved Sidewalk
Price history
| Date | Event | Price |
|---|---|---|
| 10/15/2025 | Sold | $299,000$282/sqft |
Source: MetroList Services of CA #225125933 | ||
| 10/3/2025 | Pending sale | $299,000$282/sqft |
Source: MetroList Services of CA #225125933 | ||
| 9/26/2025 | Listed for sale | $299,000+232.2%$282/sqft |
Source: MetroList Services of CA #225125933 | ||
| 3/6/2024 | Listing removed | -- |
Source: Zillow Rentals | ||
| 2/29/2024 | Price change | $1,750-5.4%$2/sqft |
Source: Zillow Rentals | ||
Public tax history
| Year | Property taxes | Tax assessment |
|---|---|---|
| 2025 | -- | $86,187 +2% |
| 2024 | $1,165 +2.5% | $84,498 +2% |
| 2023 | $1,137 +1.8% | $82,842 +2% |
Find assessor info on the county website
Neighborhood: Fruitridge Manor
Nearby schools
GreatSchools rating
- 3/10Suy:u Elementary SchoolGrades: K-6Distance: 0.3 mi
- 6/10Will C. Wood Middle SchoolGrades: 7-8Distance: 0.7 mi
- 3/10Hiram W. Johnson High SchoolGrades: 9-12Distance: 1.2 mi
Get a cash offer in 3 minutes
Find out how much your home could sell for in as little as 3 minutes with a no-obligation cash offer.
Estimated market value
$299,900
Get a cash offer in 3 minutes
Find out how much your home could sell for in as little as 3 minutes with a no-obligation cash offer.
Estimated market value
$299,900



