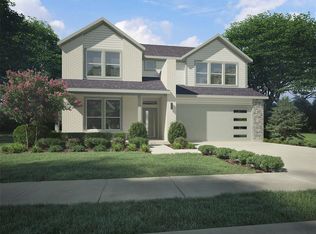Sold
Price Unknown
5640 Barco Rd, Fort Worth, TX 76126
3beds
2,002sqft
Single Family Residence
Built in 2020
6,664.68 Square Feet Lot
$395,500 Zestimate®
$--/sqft
$2,664 Estimated rent
Home value
$395,500
$376,000 - $415,000
$2,664/mo
Zestimate® history
Loading...
Owner options
Explore your selling options
What's special
This beautiful Trophy Signature Home in the sought-after master planned community of Ventana is ready for its new owners. Pride in ownership absolutely shines through the second you step onto the property. The Heisman floorplan offers a unique and creative design to accommodate the needs of everyone. Features such as spray foam insulation, smart home system and gutters make this a smart choice, while a cozy electric fireplace, dimmer switches, cabinet hardware, and window coverings give this place a homey feel.
The kitchen features an expansive island, dining area, gas cooktop, plenty of cabinet space and a walk-in pantry. As a bonus this floor plan offers the super utility room, an extremely convenient 15x9 flex space. The beautiful features, modern touches and care that has been taken of this home make it one you will not want to miss.
Zillow last checked: 8 hours ago
Listing updated: February 27, 2025 at 12:33pm
Listed by:
Ally Jolly 0651621 (817)596-9446,
CENTURY 21 Judge Fite Company 817-596-9446
Bought with:
Jennifer Dons
League Real Estate
Source: NTREIS,MLS#: 20793738
Facts & features
Interior
Bedrooms & bathrooms
- Bedrooms: 3
- Bathrooms: 2
- Full bathrooms: 2
Primary bedroom
- Features: Ceiling Fan(s), Walk-In Closet(s)
- Level: First
- Dimensions: 13 x 15
Bedroom
- Features: Walk-In Closet(s)
- Level: First
- Dimensions: 12 x 12
Bedroom
- Level: First
- Dimensions: 13 x 10
Dining room
- Level: First
- Dimensions: 12 x 13
Other
- Features: Dual Sinks, Double Vanity, Granite Counters
- Level: First
- Dimensions: 10 x 12
Other
- Features: Granite Counters
- Dimensions: 9 x 5
Kitchen
- Features: Breakfast Bar, Built-in Features, Granite Counters, Kitchen Island, Pantry, Walk-In Pantry
- Level: First
- Dimensions: 10 x 20
Living room
- Features: Ceiling Fan(s), Fireplace
- Level: First
- Dimensions: 12 x 18
Utility room
- Level: First
- Dimensions: 15 x 9
Heating
- Central, Natural Gas
Cooling
- Central Air, Ceiling Fan(s), Electric
Appliances
- Included: Dishwasher, Electric Oven, Gas Cooktop, Disposal, Microwave
- Laundry: Laundry in Utility Room
Features
- Eat-in Kitchen, Granite Counters, Kitchen Island, Open Floorplan, Pantry, Walk-In Closet(s)
- Flooring: Carpet, Ceramic Tile, Other
- Windows: Window Coverings
- Has basement: No
- Number of fireplaces: 1
- Fireplace features: Electric, Living Room
Interior area
- Total interior livable area: 2,002 sqft
Property
Parking
- Total spaces: 2
- Parking features: Door-Single, Garage Faces Front
- Attached garage spaces: 2
Features
- Levels: One
- Stories: 1
- Patio & porch: Rear Porch, Covered
- Pool features: None
Lot
- Size: 6,664 sqft
Details
- Parcel number: 42474386
- Other equipment: Irrigation Equipment
Construction
Type & style
- Home type: SingleFamily
- Architectural style: Detached
- Property subtype: Single Family Residence
Materials
- Brick
- Foundation: Slab
- Roof: Asphalt,Composition
Condition
- Year built: 2020
Utilities & green energy
- Sewer: Public Sewer
- Water: Public
- Utilities for property: Sewer Available, Water Available
Community & neighborhood
Location
- Region: Fort Worth
- Subdivision: Ventana
HOA & financial
HOA
- Has HOA: Yes
- HOA fee: $960 annually
- Services included: All Facilities
- Association name: Ventana HOA
- Association phone: 817-422-5468
Other
Other facts
- Listing terms: Cash,Conventional,FHA,VA Loan
Price history
| Date | Event | Price |
|---|---|---|
| 2/26/2025 | Sold | -- |
Source: NTREIS #20793738 Report a problem | ||
| 2/18/2025 | Pending sale | $385,000$192/sqft |
Source: NTREIS #20793738 Report a problem | ||
| 1/28/2025 | Contingent | $385,000$192/sqft |
Source: NTREIS #20793738 Report a problem | ||
| 12/9/2024 | Listed for sale | $385,000$192/sqft |
Source: NTREIS #20793738 Report a problem | ||
Public tax history
| Year | Property taxes | Tax assessment |
|---|---|---|
| 2024 | $6,300 +0.1% | $362,000 -3.5% |
| 2023 | $6,297 -14.5% | $375,000 +7.1% |
| 2022 | $7,361 +4.1% | $350,000 +20.1% |
Find assessor info on the county website
Neighborhood: 76126
Nearby schools
GreatSchools rating
- 8/10Rolling Hills Elementary SchoolGrades: PK-5Distance: 0.5 mi
- 4/10Benbrook Middle/High SchoolGrades: 6-12Distance: 1.2 mi
Schools provided by the listing agent
- Elementary: Westpark
- Middle: Benbrook
- High: Benbrook
- District: Fort Worth ISD
Source: NTREIS. This data may not be complete. We recommend contacting the local school district to confirm school assignments for this home.
Get a cash offer in 3 minutes
Find out how much your home could sell for in as little as 3 minutes with a no-obligation cash offer.
Estimated market value$395,500
Get a cash offer in 3 minutes
Find out how much your home could sell for in as little as 3 minutes with a no-obligation cash offer.
Estimated market value
$395,500
