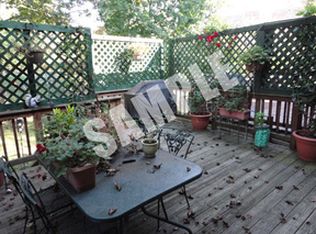Sold for $700,000
$700,000
564 Wynnewood Road, Pelham, NY 10803
3beds
1,842sqft
Townhouse, Residential
Built in 1959
2,522 Square Feet Lot
$933,900 Zestimate®
$380/sqft
$6,372 Estimated rent
Home value
$933,900
$869,000 - $1.01M
$6,372/mo
Zestimate® history
Loading...
Owner options
Explore your selling options
What's special
Welcome to this rarely available, beautifully renovated, and meticulously maintained 1959 townhouse situated on a peaceful dead-end street. This charming 3-story residence seamlessly blends old-world charm with modern-day comforts. The home features stunning golden oak hardwood flooring, a spacious front porch, and an inviting eat-in kitchen equipped with custom white cabinets and brand new LG stainless steel appliances. The formal dining room, three bedrooms flooded with ample natural light and generous closet space, and an expansive outdoor patio with a natural gas outlet for grilling make this townhouse perfect for entertaining guests.
The finished lower level adds functionality and versatility, boasting a built-in bar, a convenient laundry room, an office, and ample tool storage. A 1-year-old central air conditioning system and hot water heater ensure comfort year-round. The recently installed Leaf Guard gutter system, with a lifetime no-clog guarantee, eliminates the worry of cleaning leaves again.
Situated in the highly sought-after Village of Pelham Manor, this townhouse offers convenient proximity to Siwanoy Elementary School, places of worship, restaurants, and the Four Corners shopping center. The Pelham Country Club is just one block away, and the New York Athletic Club and train station are only a mile away. Being the closest suburb to NYC, you can reach Grand Central in just 28 minutes on Metro North. Don't miss out on this rare opportunity. Book your private showing today!
Zillow last checked: 8 hours ago
Listing updated: November 16, 2024 at 08:09am
Listed by:
Joseph F. Gioia 914-216-1455,
eRealty Advisors, Inc 914-712-6330
Bought with:
Maurice Owen-Michaane, 10491205580
Capital Realty NY LLC
Source: OneKey® MLS,MLS#: H6278278
Facts & features
Interior
Bedrooms & bathrooms
- Bedrooms: 3
- Bathrooms: 3
- Full bathrooms: 1
- 1/2 bathrooms: 2
Heating
- Forced Air
Cooling
- Central Air, Wall/Window Unit(s)
Appliances
- Included: Dishwasher, Dryer, ENERGY STAR Qualified Appliances, Microwave, Refrigerator, Stainless Steel Appliance(s), Washer, Gas Water Heater
Features
- Ceiling Fan(s), Formal Dining, Granite Counters, High Speed Internet, Primary Bathroom, Pantry, Walk Through Kitchen
- Flooring: Carpet, Hardwood
- Basement: Finished,Walk-Out Access
- Attic: Pull Stairs
Interior area
- Total structure area: 1,842
- Total interior livable area: 1,842 sqft
Property
Parking
- Parking features: Driveway, On Street
- Has uncovered spaces: Yes
Features
- Levels: Three Or More
- Stories: 3
- Patio & porch: Patio
- Exterior features: Awning(s), Gas Grill
Lot
- Size: 2,522 sqft
- Features: Cul-De-Sac, Near School, Near Shops
Details
- Parcel number: 4405164077000010000023
Construction
Type & style
- Home type: Townhouse
- Property subtype: Townhouse, Residential
- Attached to another structure: Yes
Materials
- Brick
Condition
- Year built: 1959
- Major remodel year: 2023
Utilities & green energy
- Sewer: Public Sewer
- Water: Public
- Utilities for property: Trash Collection Public
Community & neighborhood
Security
- Security features: Security System
Location
- Region: Pelham
Other
Other facts
- Listing agreement: Exclusive Right To Sell
Price history
| Date | Event | Price |
|---|---|---|
| 2/16/2024 | Sold | $700,000-9.3%$380/sqft |
Source: | ||
| 12/17/2023 | Pending sale | $772,200$419/sqft |
Source: | ||
| 12/2/2023 | Price change | $772,200-3.5%$419/sqft |
Source: | ||
| 11/15/2023 | Listed for sale | $799,999+2.8%$434/sqft |
Source: | ||
| 8/23/2023 | Listing removed | -- |
Source: | ||
Public tax history
| Year | Property taxes | Tax assessment |
|---|---|---|
| 2024 | -- | $695,000 |
| 2023 | -- | $695,000 +9% |
| 2022 | -- | $637,500 +9% |
Find assessor info on the county website
Neighborhood: Pelham Manor
Nearby schools
GreatSchools rating
- 10/10Siwanoy SchoolGrades: K-5Distance: 0.5 mi
- 9/10Pelham Middle SchoolGrades: 6-8Distance: 0.7 mi
- 9/10Pelham Memorial High SchoolGrades: 9-12Distance: 0.7 mi
Schools provided by the listing agent
- Elementary: Siwanoy
- Middle: Pelham Middle School
- High: Pelham Memorial High School
Source: OneKey® MLS. This data may not be complete. We recommend contacting the local school district to confirm school assignments for this home.
Get a cash offer in 3 minutes
Find out how much your home could sell for in as little as 3 minutes with a no-obligation cash offer.
Estimated market value
$933,900
