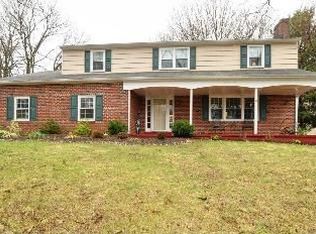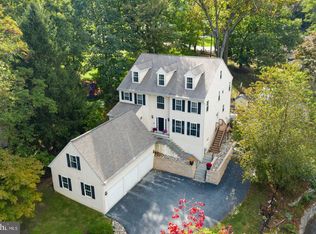Best Value in T E school district!!!Gorgeous 5 bedroom, 3.5 bath home in the top ranked Tredyffrin-Easttown School District, is ready for you to call home! Newly remodeled kitchen with stainless steel appliances, granite counters, breakfast island and stunning backsplash, opens to the large dining area with Bay window, providing an abundance of natural sunlight! The welcoming Living room with gas fireplace adds the perfect warmth and ambiance to the main floor. Step upstairs, where you will find 4 nicely sized bedrooms, all with hard wood flooring, ceiling fans and hall bath. One of the bedrooms has its own full bath that can be used for a master bedroom or princess suite! On the 3rd floor, you will find the 5th bedroom with full bath and many closets to choose from! Just off the 2 car garage, is a separate mudroom and the huge family room featuring a mini kitchen, wood burning fireplace and powder room. This room has its own outdoor access, which could be ideal for any extended family! The wide open basement is very clean and possibilities are endless! Looking to entertain?! Just off the kitchen, is a large, slate patio to host all your guests, while grilling, in the Custom Built Gazebo with built in BBQ! You will love the outdoor space that this home has to offer! The open, private backyard is great for outdoor games and is surrounded by beautiful flowering landscape. All of this, the awesome location and everything this area has to offer, such as, Valley Forge National Park, Strafford Park, King of Prussia Mall, the new KOP town center, the Devon Horse Show, the Wayne Art Center, award winning schools and so much more, plus so many options for fine dining and shopping, just minutes from home!
This property is off market, which means it's not currently listed for sale or rent on Zillow. This may be different from what's available on other websites or public sources.

