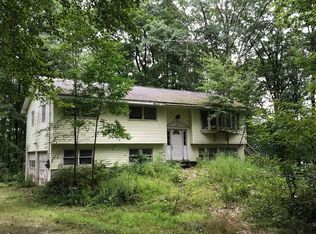Sold for $431,000
$431,000
564 W Pelham Rd, Amherst, MA 01072
3beds
1,622sqft
Single Family Residence
Built in 1974
0.92 Acres Lot
$458,000 Zestimate®
$266/sqft
$2,214 Estimated rent
Home value
$458,000
$284,000 - $737,000
$2,214/mo
Zestimate® history
Loading...
Owner options
Explore your selling options
What's special
This revitalized Shutesbury home is move in ready and fabulous! Updates include the kitchen, sporting new cabinets, countertops and stainless appliances that remain for the buyer. Both baths have new vanities, toilets, and fixtures. The flooring throughout the home is new luxury vinyl plank or wall to wall carpet. A new electrical service has been installed, including numerous added light fixtures to brighten up the interior of this home. Multiple options for heat include electric baseboard, pellet stove, and a ductless mini split unit. A new septic system has just been installed, as has a new roof and gutters. All of this means many years to come of enjoying your home and no worries for you. Six miles to Amherst center. Come and check it out!
Zillow last checked: 8 hours ago
Listing updated: April 14, 2025 at 12:49pm
Listed by:
Gretchen O'Neil 413-626-8653,
Coldwell Banker Community REALTORS® 413-586-8355
Bought with:
Andrzej Jamroga
Keller Williams Realty
Source: MLS PIN,MLS#: 73323194
Facts & features
Interior
Bedrooms & bathrooms
- Bedrooms: 3
- Bathrooms: 2
- Full bathrooms: 1
- 1/2 bathrooms: 1
Primary bedroom
- Features: Closet, Flooring - Wall to Wall Carpet
- Level: First
Bedroom 2
- Features: Closet, Flooring - Wall to Wall Carpet
- Level: First
Bedroom 3
- Features: Closet, Flooring - Wall to Wall Carpet
- Level: First
Primary bathroom
- Features: No
Bathroom 1
- Features: Bathroom - Full, Bathroom - With Tub & Shower, Closet - Linen, Flooring - Vinyl
- Level: First
Bathroom 2
- Features: Bathroom - Half, Flooring - Vinyl
- Level: Basement
Dining room
- Features: Flooring - Vinyl, Deck - Exterior, Exterior Access
- Level: First
Family room
- Features: Wood / Coal / Pellet Stove, Flooring - Wall to Wall Carpet, Exterior Access
- Level: Basement
Kitchen
- Features: Flooring - Vinyl, Countertops - Stone/Granite/Solid, Countertops - Upgraded, Cabinets - Upgraded, Recessed Lighting
- Level: First
Living room
- Features: Flooring - Vinyl, Recessed Lighting
- Level: First
Heating
- Electric Baseboard, Pellet Stove, Ductless
Cooling
- Ductless
Appliances
- Included: Electric Water Heater, Water Heater, Range, Dishwasher, Microwave, Refrigerator
- Laundry: Flooring - Vinyl, In Basement
Features
- Flooring: Vinyl, Carpet
- Windows: Screens
- Basement: Partial,Partially Finished,Walk-Out Access,Interior Entry,Garage Access
- Has fireplace: No
Interior area
- Total structure area: 1,622
- Total interior livable area: 1,622 sqft
- Finished area above ground: 1,093
- Finished area below ground: 529
Property
Parking
- Total spaces: 6
- Parking features: Under, Off Street
- Attached garage spaces: 2
- Uncovered spaces: 4
Accessibility
- Accessibility features: No
Features
- Patio & porch: Deck
- Exterior features: Deck, Rain Gutters, Screens
- Waterfront features: Lake/Pond, Beach Ownership(Public)
Lot
- Size: 0.92 Acres
- Features: Wooded, Gentle Sloping
Details
- Foundation area: 1058
- Parcel number: 3303120
- Zoning: rr
Construction
Type & style
- Home type: SingleFamily
- Architectural style: Raised Ranch
- Property subtype: Single Family Residence
Materials
- Foundation: Concrete Perimeter
- Roof: Shingle
Condition
- Year built: 1974
Utilities & green energy
- Electric: Circuit Breakers
- Sewer: Private Sewer
- Water: Private
Community & neighborhood
Location
- Region: Amherst
Other
Other facts
- Road surface type: Paved
Price history
| Date | Event | Price |
|---|---|---|
| 4/14/2025 | Sold | $431,000-1.8%$266/sqft |
Source: MLS PIN #73323194 Report a problem | ||
| 3/20/2025 | Contingent | $439,000$271/sqft |
Source: MLS PIN #73323194 Report a problem | ||
| 1/8/2025 | Listed for sale | $439,000+123.4%$271/sqft |
Source: MLS PIN #73323194 Report a problem | ||
| 10/29/2024 | Sold | $196,500+90.8%$121/sqft |
Source: Public Record Report a problem | ||
| 9/3/1992 | Sold | $103,000$64/sqft |
Source: Public Record Report a problem | ||
Public tax history
| Year | Property taxes | Tax assessment |
|---|---|---|
| 2025 | $3,019 +2.2% | $190,700 +15.1% |
| 2024 | $2,954 -1% | $165,700 +2.3% |
| 2023 | $2,985 +2.4% | $161,900 +21.3% |
Find assessor info on the county website
Neighborhood: 01072
Nearby schools
GreatSchools rating
- 8/10Shutesbury Elementary SchoolGrades: PK-6Distance: 2.5 mi
- 5/10Amherst Regional Middle SchoolGrades: 7-8Distance: 4 mi
- 8/10Amherst Regional High SchoolGrades: 9-12Distance: 4.3 mi
Get pre-qualified for a loan
At Zillow Home Loans, we can pre-qualify you in as little as 5 minutes with no impact to your credit score.An equal housing lender. NMLS #10287.
