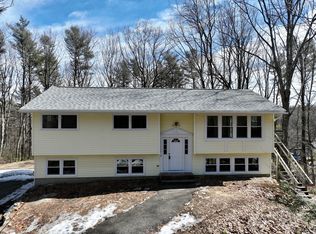Sold for $196,500
$196,500
564 W Pelham Rd, Amherst, MA 01002
3beds
1,622sqft
Single Family Residence
Built in 1974
0.92 Acres Lot
$-- Zestimate®
$121/sqft
$-- Estimated rent
Home value
Not available
Estimated sales range
Not available
Not available
Zestimate® history
Loading...
Owner options
Explore your selling options
What's special
BUYERS FUNDING FELL THROUGH!! Their loss is your potential gain!! A gem in the rough, solidly constructed 3 bedroom, 1.5 bath raised ranch in Shutesbury. Situated on .92 of an acre on a well maintained road. Located 15 minutes from Amherst center and 5 minutes from Shutesbury Elementary school. This is a perfect fall/winter project, empty and ready for refinishing. Being sold “as is”, “where is”. Title five is being scheduled. There is some mold present. Cash or rehab loan, probably won’t qualify for conventional.
Zillow last checked: 8 hours ago
Listing updated: October 30, 2024 at 05:44am
Listed by:
Raphael Elison 413-687-1716,
Brick & Mortar 413-259-8888
Bought with:
Gretchen O'Neil
Coldwell Banker Community REALTORS®
Source: MLS PIN,MLS#: 73279680
Facts & features
Interior
Bedrooms & bathrooms
- Bedrooms: 3
- Bathrooms: 2
- Full bathrooms: 1
- 1/2 bathrooms: 1
Primary bedroom
- Level: First
- Area: 131.25
- Dimensions: 12.5 x 10.5
Bedroom 2
- Level: First
- Area: 114.58
- Dimensions: 9.17 x 12.5
Bedroom 3
- Level: First
- Area: 96
- Dimensions: 9 x 10.67
Bathroom 1
- Level: First
- Area: 75.25
- Dimensions: 7.17 x 10.5
Bathroom 2
- Level: Basement
- Area: 72.63
- Dimensions: 6.92 x 10.5
Dining room
- Level: First
- Area: 120.75
- Dimensions: 11.5 x 10.5
Family room
- Level: Basement
- Area: 327.88
- Dimensions: 21.5 x 15.25
Kitchen
- Level: First
- Area: 126
- Dimensions: 12 x 10.5
Living room
- Level: First
- Area: 187.5
- Dimensions: 15 x 12.5
Heating
- Electric Baseboard, Electric
Cooling
- None
Appliances
- Included: Electric Water Heater, None
- Laundry: Electric Dryer Hookup, Washer Hookup
Features
- Flooring: Vinyl, Carpet
- Doors: French Doors
- Basement: Full,Partially Finished,Walk-Out Access,Interior Entry,Garage Access,Concrete
- Has fireplace: No
Interior area
- Total structure area: 1,622
- Total interior livable area: 1,622 sqft
Property
Parking
- Total spaces: 4
- Parking features: Under, Off Street
- Attached garage spaces: 2
- Uncovered spaces: 2
Accessibility
- Accessibility features: No
Features
- Patio & porch: Deck, Deck - Wood
- Exterior features: Deck, Deck - Wood
- Frontage length: 244.00
Lot
- Size: 0.92 Acres
- Features: Wooded, Gentle Sloping
Details
- Foundation area: 1058
- Parcel number: M:S B:0 L:17,3303120
- Zoning: RR
Construction
Type & style
- Home type: SingleFamily
- Architectural style: Raised Ranch
- Property subtype: Single Family Residence
Materials
- Frame
- Foundation: Concrete Perimeter
- Roof: Shingle
Condition
- Year built: 1974
Utilities & green energy
- Electric: 110 Volts, Circuit Breakers
- Sewer: Private Sewer
- Water: Private
- Utilities for property: for Electric Range, for Electric Oven, for Electric Dryer, Washer Hookup
Community & neighborhood
Community
- Community features: Walk/Jog Trails, Conservation Area, House of Worship, Public School
Location
- Region: Amherst
Other
Other facts
- Listing terms: Contract
- Road surface type: Paved
Price history
| Date | Event | Price |
|---|---|---|
| 10/29/2024 | Sold | $196,500-10.3%$121/sqft |
Source: MLS PIN #73279680 Report a problem | ||
| 9/11/2024 | Contingent | $219,000$135/sqft |
Source: MLS PIN #73279680 Report a problem | ||
| 9/2/2024 | Listed for sale | $219,000$135/sqft |
Source: MLS PIN #73279680 Report a problem | ||
| 8/28/2024 | Contingent | $219,000$135/sqft |
Source: MLS PIN #73279680 Report a problem | ||
| 8/20/2024 | Listed for sale | $219,000$135/sqft |
Source: MLS PIN #73279680 Report a problem | ||
Public tax history
Tax history is unavailable.
Neighborhood: 01002
Nearby schools
GreatSchools rating
- 8/10Shutesbury Elementary SchoolGrades: PK-6Distance: 2.5 mi
- 5/10Amherst Regional Middle SchoolGrades: 7-8Distance: 4 mi
- 8/10Amherst Regional High SchoolGrades: 9-12Distance: 4.3 mi
Schools provided by the listing agent
- Elementary: Shutesbury
- Middle: Arms
- High: Arhs
Source: MLS PIN. This data may not be complete. We recommend contacting the local school district to confirm school assignments for this home.
Get pre-qualified for a loan
At Zillow Home Loans, we can pre-qualify you in as little as 5 minutes with no impact to your credit score.An equal housing lender. NMLS #10287.
