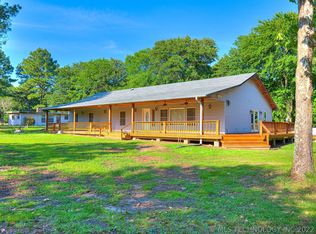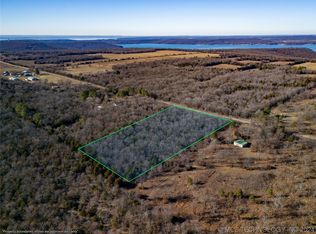Custom built home on TEN acres. So much to offer. Home has open living concept. Living room with fireplace. Gourmet kitchen with beautiful oak cabinets, Jenn Aire, convection oven, regular oven & island. Large master bedroom with private bathroom & 2 walk in closets. 2 more bedrooms. Den/office. Inside utility room. Covered porch across front of home. 3 solar tubes. Wood deck across one end of home. Detached garage/shop/storage. SAFE ROOM. Pond. Beautiful trees. On paved road. Close to Lake Eufaula.
This property is off market, which means it's not currently listed for sale or rent on Zillow. This may be different from what's available on other websites or public sources.

