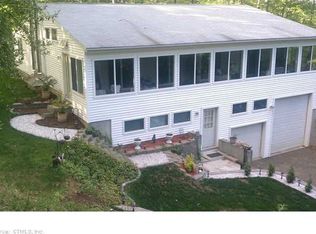Sold for $432,500
$432,500
564 Totoket Road, North Branford, CT 06472
3beds
3,240sqft
Single Family Residence
Built in 1957
0.84 Acres Lot
$525,400 Zestimate®
$133/sqft
$3,247 Estimated rent
Home value
$525,400
$494,000 - $557,000
$3,247/mo
Zestimate® history
Loading...
Owner options
Explore your selling options
What's special
Original Owner, first time offered. Circa 1957, custom built Cape Cod home offers 3 generously sized bedrooms and 2 full baths. Set back from the road on a .84 acre lot with lovely curb appeal. Front offers stone accent, walkway to a covered porch leading to a spacious entry foyer. A well maintained property with hardwood floors throughout. A dining room to enjoy holiday meals and a spacious living room featuring a wood-burning fireplace; offering a comfortable gathering space for larger gatherings. An eat-in kitchen with ample counter and storage space, also houses the washer and dryer. The family rooms features pine paneled shiplap, bookcase, and walls of glass allowing light to bathe the interior while offering views of the private backyard; sure to be a favorite room to relax and unwind. A master bedroom and full bath are also found on the main level. Stepping upstairs, you'll find two additional bedrooms and a full bath, plus a large attic for plenty of storage space. The lower level offers an additional 644 SF of finished space. Two car garage, central A/C. This is an estate, the Seller has never occupies the property.
Zillow last checked: 8 hours ago
Listing updated: July 09, 2024 at 08:18pm
Listed by:
Rose Ciardiello 203-314-6269,
William Raveis Real Estate 203-453-0391
Bought with:
Frank Fonteyn, REB.0792082
Prestige Realty Group
Source: Smart MLS,MLS#: 170568930
Facts & features
Interior
Bedrooms & bathrooms
- Bedrooms: 3
- Bathrooms: 2
- Full bathrooms: 2
Primary bedroom
- Features: Hardwood Floor
- Level: Main
- Area: 247.16 Square Feet
- Dimensions: 14.8 x 16.7
Primary bedroom
- Features: Hardwood Floor
- Level: Upper
- Area: 227.01 Square Feet
- Dimensions: 14.1 x 16.1
Bedroom
- Features: Hardwood Floor
- Level: Upper
- Area: 190.19 Square Feet
- Dimensions: 13.3 x 14.3
Dining room
- Features: Hardwood Floor
- Level: Main
- Area: 192.78 Square Feet
- Dimensions: 11.9 x 16.2
Kitchen
- Features: Double-Sink, Pantry
- Level: Main
- Area: 226.44 Square Feet
- Dimensions: 14.8 x 15.3
Living room
- Features: Fireplace, Hardwood Floor
- Level: Main
- Area: 334.95 Square Feet
- Dimensions: 14.5 x 23.1
Heating
- Forced Air, Oil
Cooling
- Central Air
Appliances
- Included: Electric Cooktop, Oven, Microwave, Refrigerator, Dishwasher, Washer, Dryer, Water Heater
- Laundry: Main Level, Mud Room
Features
- Entrance Foyer
- Basement: Full,Finished
- Attic: Storage
- Number of fireplaces: 1
Interior area
- Total structure area: 3,240
- Total interior livable area: 3,240 sqft
- Finished area above ground: 2,596
- Finished area below ground: 644
Property
Parking
- Total spaces: 2
- Parking features: Attached, Garage Door Opener, Paved
- Attached garage spaces: 2
- Has uncovered spaces: Yes
Features
- Patio & porch: Porch
- Exterior features: Stone Wall
- Fencing: Stone
Lot
- Size: 0.84 Acres
- Features: Few Trees, Rolling Slope
Details
- Parcel number: 1273510
- Zoning: R80
Construction
Type & style
- Home type: SingleFamily
- Architectural style: Cape Cod
- Property subtype: Single Family Residence
Materials
- Stone, Wood Siding
- Foundation: Concrete Perimeter
- Roof: Asphalt
Condition
- New construction: No
- Year built: 1957
Utilities & green energy
- Sewer: Septic Tank
- Water: Well
- Utilities for property: Cable Available
Community & neighborhood
Location
- Region: Northford
- Subdivision: Northford
Price history
| Date | Event | Price |
|---|---|---|
| 8/3/2023 | Sold | $432,500+8.1%$133/sqft |
Source: | ||
| 6/28/2023 | Pending sale | $400,000$123/sqft |
Source: | ||
| 6/22/2023 | Listed for sale | $400,000$123/sqft |
Source: | ||
Public tax history
| Year | Property taxes | Tax assessment |
|---|---|---|
| 2025 | $9,031 +14.5% | $327,100 +49% |
| 2024 | $7,890 +4.1% | $219,600 |
| 2023 | $7,581 +3.9% | $219,600 |
Find assessor info on the county website
Neighborhood: 06472
Nearby schools
GreatSchools rating
- NAJerome Harrison SchoolGrades: PK-2Distance: 1.6 mi
- 4/10North Branford Intermediate SchoolGrades: 6-8Distance: 1.4 mi
- 7/10North Branford High SchoolGrades: 9-12Distance: 1.2 mi
Schools provided by the listing agent
- Elementary: Jerome Harrison
- High: North Branford
Source: Smart MLS. This data may not be complete. We recommend contacting the local school district to confirm school assignments for this home.
Get pre-qualified for a loan
At Zillow Home Loans, we can pre-qualify you in as little as 5 minutes with no impact to your credit score.An equal housing lender. NMLS #10287.
Sell for more on Zillow
Get a Zillow Showcase℠ listing at no additional cost and you could sell for .
$525,400
2% more+$10,508
With Zillow Showcase(estimated)$535,908
