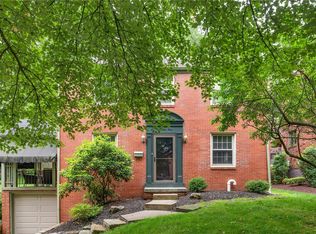Sold for $390,000
$390,000
564 Sunset Dr, Pittsburgh, PA 15228
4beds
1,836sqft
Single Family Residence
Built in 1941
4,791.6 Square Feet Lot
$441,400 Zestimate®
$212/sqft
$2,658 Estimated rent
Home value
$441,400
$415,000 - $472,000
$2,658/mo
Zestimate® history
Loading...
Owner options
Explore your selling options
What's special
Spacious living awaits! Large living room, highlighted by wall of stunning built-ins, opens to adjacent dining room where l-shaped layout offers visual separation but easy interaction between the two rooms. Steps away bright, updated kitchen features brand new flooring and countertops. Just beyond kitchen is your sought-after 1st floor family room complete with cozy gas fireplace and easy access to large covered deck overlooking fenced yard! Enjoy seamless indoor-outdoor living experience for relaxation and entertainment. Upper level includes large primary bedroom suite with two closets plus private, updated full bath. Three additional large bedrooms with generous closet space and 2nd full bath complete this level. Currently used as exercise space, finished lower level would also be great video gaming area or home office. Situated in heart of Lebo's Sunset Hills neighborhood just a short walk to brewery, restaurants, and Howe Elementary.
Zillow last checked: 8 hours ago
Listing updated: July 30, 2023 at 06:40pm
Listed by:
Melissa Shipley 412-831-0100,
BERKSHIRE HATHAWAY THE PREFERRED REALTY
Bought with:
Tenille Bowling, RS362478
COLDWELL BANKER REALTY
Source: WPMLS,MLS#: 1610458 Originating MLS: West Penn Multi-List
Originating MLS: West Penn Multi-List
Facts & features
Interior
Bedrooms & bathrooms
- Bedrooms: 4
- Bathrooms: 3
- Full bathrooms: 2
- 1/2 bathrooms: 1
Primary bedroom
- Level: Upper
- Dimensions: 15x14
Bedroom 2
- Level: Upper
- Dimensions: 15x11
Bedroom 3
- Level: Upper
- Dimensions: 14x10
Bedroom 4
- Level: Upper
- Dimensions: 11x10
Bonus room
- Level: Lower
- Dimensions: 16x9
Dining room
- Level: Main
- Dimensions: 11x11
Family room
- Level: Main
- Dimensions: 10x17
Kitchen
- Level: Main
- Dimensions: 10x11
Living room
- Level: Main
- Dimensions: 19x12
Heating
- Forced Air, Gas
Cooling
- Central Air
Appliances
- Included: Some Gas Appliances, Dishwasher, Disposal, Microwave, Refrigerator, Stove
Features
- Flooring: Vinyl, Carpet
- Windows: Screens
- Basement: Finished,Walk-Up Access
- Number of fireplaces: 1
- Fireplace features: Gas
Interior area
- Total structure area: 1,836
- Total interior livable area: 1,836 sqft
Property
Parking
- Total spaces: 2
- Parking features: Built In, Garage Door Opener
- Has attached garage: Yes
Features
- Levels: Two
- Stories: 2
- Pool features: None
Lot
- Size: 4,791 sqft
- Dimensions: 50 x 102 x 50 x 101
Details
- Parcel number: 0140J00109000000
Construction
Type & style
- Home type: SingleFamily
- Architectural style: Colonial,Two Story
- Property subtype: Single Family Residence
Materials
- Brick, Vinyl Siding
- Roof: Asphalt
Condition
- Resale
- Year built: 1941
Details
- Warranty included: Yes
Utilities & green energy
- Sewer: Public Sewer
- Water: Public
Community & neighborhood
Community
- Community features: Public Transportation
Location
- Region: Pittsburgh
Price history
| Date | Event | Price |
|---|---|---|
| 7/28/2023 | Sold | $390,000-2.5%$212/sqft |
Source: | ||
| 7/27/2023 | Pending sale | $399,900$218/sqft |
Source: BHHS broker feed #1610458 Report a problem | ||
| 6/28/2023 | Contingent | $399,900$218/sqft |
Source: | ||
| 6/15/2023 | Listed for sale | $399,900+15.9%$218/sqft |
Source: | ||
| 3/23/2021 | Sold | $345,000-1.4%$188/sqft |
Source: | ||
Public tax history
| Year | Property taxes | Tax assessment |
|---|---|---|
| 2025 | $7,110 +8.9% | $177,300 |
| 2024 | $6,528 +606.7% | $177,300 -9.2% |
| 2023 | $924 | $195,300 |
Find assessor info on the county website
Neighborhood: Mount Lebanon
Nearby schools
GreatSchools rating
- 8/10Howe El SchoolGrades: K-5Distance: 0.3 mi
- 7/10Mellon Middle SchoolGrades: 6-8Distance: 0.8 mi
- 10/10Mt Lebanon Senior High SchoolGrades: 9-12Distance: 1.1 mi
Schools provided by the listing agent
- District: Mount Lebanon
Source: WPMLS. This data may not be complete. We recommend contacting the local school district to confirm school assignments for this home.
Get pre-qualified for a loan
At Zillow Home Loans, we can pre-qualify you in as little as 5 minutes with no impact to your credit score.An equal housing lender. NMLS #10287.
