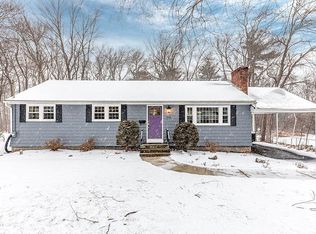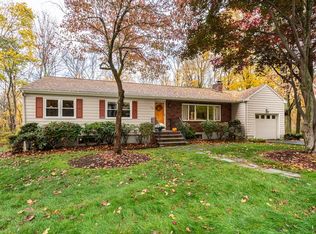This stunning colonial is ideally located in the Joshua Eaton neighborhood. This home has been beautifully and extensively renovated and showcases gleaming hardwood floors, open floor plan, beautiful & bright kitchen with granite countertops and SS appliances, dining room with access to deck, and a first floor bonus room with a closet. The 2nd level has a large master BR with his & her closet, 2 additional bedrooms, laundry room, and a completely renovated full bath with double sink vanity a tiled shower!
This property is off market, which means it's not currently listed for sale or rent on Zillow. This may be different from what's available on other websites or public sources.

