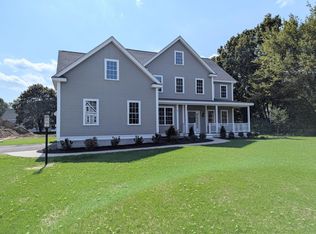The curb appeal alone will charm you as you pull up to this stunningly lovely home. Amazing landscaping, lots of stone walls, charming side entrance w/ garage access and a screened porch with stone floor that will have you reaching for your book or just bird watching. Perfect floorplan for a busy family but elegant enough for the dinner parties you've dreamed of having. Fireplaced family room, lovely moldings, stunning kitchen w/ moveable island. Mudroom style side entry w/ storage, 1/2 bath & laundry. Cathedral ceiling MBR w/ spa like bath & huge walk-in closet. 2-story foyer. Wash/Dry/ref/Island included. Huge unfin basement w/ exterior access - perfect for a workshop or to be finished into add'l living space. Custom-style window blinds - most rooms. Lots of HW first floor - DR w/ custom design. You can look forward to hosting many holidays here. Both Kit & DR spacious enough for large tables. Showings start noon 12/13, scheduling starts12/12 @ noon.
This property is off market, which means it's not currently listed for sale or rent on Zillow. This may be different from what's available on other websites or public sources.
