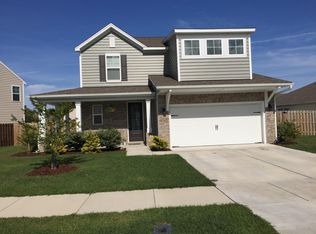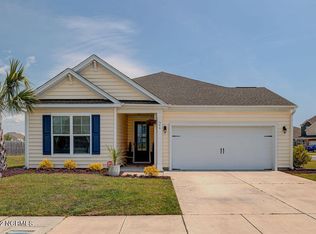The Beechridge is an easy living 3 story home. The 1st floor living area is very open with only a center island separating the Chefs kitchen from the large family room. A formal dining room is the only other defined room on the main floor. The openness keeps everyone engaged and makes it a breeze to sweep clean. The 2nd floor features 3 nice-sized bedrooms, all with Walk-in closets. The Media room is quite large and has a closet if a 4th bedroom is needed. An upstairs laundry room and downstairs mudroom off the garage. There is also a 3rd floor finished attic with a full bath! Convenient to the beach and built with an impressive list of included feature such as granite countertops, tile backsplash, 9ft plus ceilings, and stainless steel appliances. Stop by our model home today
This property is off market, which means it's not currently listed for sale or rent on Zillow. This may be different from what's available on other websites or public sources.

