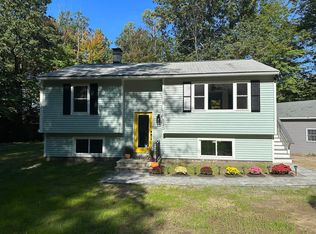Closed
Listed by:
Tara Chandler,
Copper Gate Realty Group LLC 603-369-1512
Bought with: Keller Williams Realty Metro-Concord
$749,000
564 South Road, Hopkinton, NH 03229
3beds
2,208sqft
Single Family Residence
Built in 1983
2.76 Acres Lot
$772,900 Zestimate®
$339/sqft
$3,189 Estimated rent
Home value
$772,900
$672,000 - $897,000
$3,189/mo
Zestimate® history
Loading...
Owner options
Explore your selling options
What's special
This charming antique reproduction Cape artfully blends historic appeal with modern functionality. The moment you step inside, the expansive wide pine floors—crafted from trees grown right on the property—set a warm, inviting tone, grounding the home in a deep, natural connection to its surroundings. The thoughtfully designed layout features three bedrooms and three bathrooms, ensuring comfort and practicality in every space. Key features include: Period Charm: Every detail is meticulously curated with antique-inspired architectural nuances that celebrate the past. Spacious Living Areas: Open, sunlit rooms create an inviting atmosphere, perfect for both family living and entertaining. Modern Conveniences: Seamlessly integrated with classic design elements, contemporary amenities, such as the new Jotul gas stove, ensure a comfortable, everyday lifestyle. Indoor Gas Grill: A state-of-the-art indoor gas grill in the kitchen offers the pleasure of year-round grilling in a sophisticated, weatherproof setting. Signature Wide Pine Floors: Infuse the home with authentic character and a sustainable touch. New Deck with Pergola: An expansive Trex deck featuring a beautifully crafted pergola provides an ideal outdoor retreat for dining, relaxing, and entertaining, enhancing the indoor-outdoor living experience. The circular, paved driveway was replaced in 2023 Overall, this home is a unique sanctuary where antique allure meets modern luxury. Schedule your private tour today.
Zillow last checked: 8 hours ago
Listing updated: April 11, 2025 at 10:51am
Listed by:
Tara Chandler,
Copper Gate Realty Group LLC 603-369-1512
Bought with:
Hvizda Realty Group
Keller Williams Realty Metro-Concord
Source: PrimeMLS,MLS#: 5030180
Facts & features
Interior
Bedrooms & bathrooms
- Bedrooms: 3
- Bathrooms: 3
- Full bathrooms: 1
- 3/4 bathrooms: 1
- 1/2 bathrooms: 1
Heating
- Oil, Electric, Forced Air, Gas Stove
Cooling
- None
Appliances
- Included: Dishwasher, Dryer, Electric Range, Refrigerator, Washer, Gas Stove, Electric Water Heater
- Laundry: 1st Floor Laundry
Features
- Dining Area, Kitchen Island, Kitchen/Dining, Primary BR w/ BA, Natural Light, Walk-in Pantry
- Flooring: Carpet, Softwood, Tile, Wood
- Basement: Bulkhead,Concrete,Unfinished,Interior Entry
Interior area
- Total structure area: 2,406
- Total interior livable area: 2,208 sqft
- Finished area above ground: 2,208
- Finished area below ground: 0
Property
Parking
- Total spaces: 2
- Parking features: Circular Driveway, Paved
- Garage spaces: 2
Accessibility
- Accessibility features: 1st Floor 1/2 Bathroom, 1st Floor Hrd Surfce Flr, Bathroom w/Tub, 1st Floor Laundry
Features
- Levels: 1.75
- Stories: 1
- Patio & porch: Enclosed Porch, Screened Porch
- Exterior features: Deck, Garden
- Frontage length: Road frontage: 316
Lot
- Size: 2.76 Acres
- Features: Country Setting, Landscaped, Near Golf Course, Near Skiing, Near Snowmobile Trails, Near Hospital, Near School(s)
Details
- Parcel number: HOPNM00237B000014L000002
- Zoning description: RES
Construction
Type & style
- Home type: SingleFamily
- Architectural style: Cape
- Property subtype: Single Family Residence
Materials
- Wood Siding
- Foundation: Concrete
- Roof: Asphalt Shingle
Condition
- New construction: No
- Year built: 1983
Utilities & green energy
- Electric: Circuit Breakers
- Sewer: Private Sewer, Septic Tank
- Utilities for property: Cable
Community & neighborhood
Location
- Region: Hopkinton
Other
Other facts
- Road surface type: Paved
Price history
| Date | Event | Price |
|---|---|---|
| 4/11/2025 | Sold | $749,000$339/sqft |
Source: | ||
| 3/8/2025 | Contingent | $749,000$339/sqft |
Source: | ||
| 2/24/2025 | Listed for sale | $749,000$339/sqft |
Source: | ||
Public tax history
| Year | Property taxes | Tax assessment |
|---|---|---|
| 2024 | $15,187 +15% | $693,800 +84% |
| 2023 | $13,206 +8.6% | $377,100 |
| 2022 | $12,161 +11.9% | $377,100 +1.5% |
Find assessor info on the county website
Neighborhood: 03229
Nearby schools
GreatSchools rating
- 5/10Harold Martin SchoolGrades: PK-3Distance: 1 mi
- 6/10Hopkinton Middle SchoolGrades: 7-8Distance: 4.4 mi
- 10/10Hopkinton High SchoolGrades: 9-12Distance: 4.4 mi
Schools provided by the listing agent
- Elementary: Harold Martin School
- Middle: Hopkinton Middle School
- High: Hopkinton High School
- District: Hopkinton School District
Source: PrimeMLS. This data may not be complete. We recommend contacting the local school district to confirm school assignments for this home.
Get pre-qualified for a loan
At Zillow Home Loans, we can pre-qualify you in as little as 5 minutes with no impact to your credit score.An equal housing lender. NMLS #10287.
