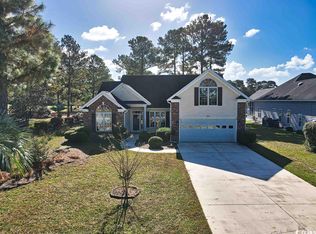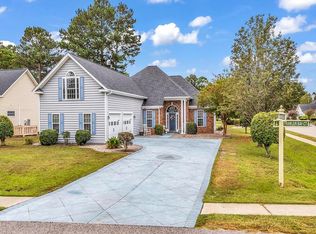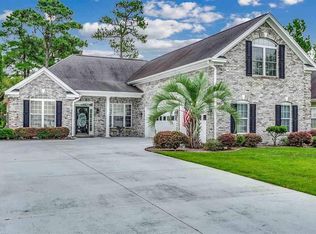564 Sand Ridge Road is located in Myrtle Trace South - a 55 plus community. Make an appointment to see this 3 bedrooms, 2 bath, 2 car garage (side entry garage door) located with a great view of the 5th tee box on Burning Ridge Golf Course. The living room/ dining room has a fireplace, carpet and open to the Carolina Room which has windows for natural light and sliders leading to the enclosed porch. Nice size master bedroom with natural light, carpet, walk in closet. Master bath has double sink, garden tub, walk in shower and tile floor. Kitchen has all appliances, island, breakfast bar, and open to the morning room which has sliders leading to the enclosed porch. This is a split bedroom plan with the other 2 bedrooms and main bath located outside of the laundry room. The enclosed porch has easy breeze windows, this is a great place to relax and enjoy watching the golfers. The roof was replaced in 2018 and the HVAC was replaced in 2019. Myrtle Trace South is a 55 plus community which the amenities include clubhouse and pool. The community has many activities planned throughout the year!! The low Hoa dues includes cutting of each lawn, front and back ( no need to bring that lawn mower). Location! Location is great close to Hwy 501, 544, 31. Close to shopping, doctors, hospital, and golf. You can enjoy all the area has to offer, Historic Conway with restaurants and shopping. Still close to Myrtle Beach so you can enjoy all Myrtle Beach has to offer including the Blue Atlantic Ocean. All data, measurements, photo's ( could change) are approximate and not guaranteed by seller/sellers, listing agent/office. Buyer/buyers are responsible for verification.
This property is off market, which means it's not currently listed for sale or rent on Zillow. This may be different from what's available on other websites or public sources.



