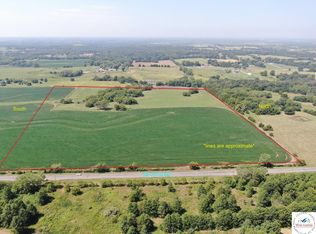Sold
Price Unknown
564 SE 251st Rd, Warrensburg, MO 64093
3beds
1,752sqft
Single Family Residence
Built in ----
40 Acres Lot
$387,400 Zestimate®
$--/sqft
$1,547 Estimated rent
Home value
$387,400
$252,000 - $597,000
$1,547/mo
Zestimate® history
Loading...
Owner options
Explore your selling options
What's special
Experience the Perfect Blend of Comfort and Nature! Escape to your own slice of paradise with this 3-bedroom, 1½-bath home nestled on 40 acres of picturesque land. Combining modern amenities with rustic charm, this property is the ideal setting for tranquil living or a weekend retreat.
Key Features:
• The home boasts beautiful hardwood floors creating a warm and inviting ambiance. Enjoy evenings by the wood-burning stove, perfect for chilly nights.
Outdoor Highlights:
• Two serene ponds enhance the property, offering opportunities for relaxation and wildlife observation.
• Unwind on the front deck or under the covered patio, ideal for entertaining or simply soaking in the views.
• The property is equipped with a drilled well, ensuring access to fresh water.
Recent Updates:
•Replacement windows add energy efficiency and enhance the home’s aesthetic appeal.
This property is more than just a home—it's a lifestyle. Whether you're looking for a peaceful escape or a space for your family to grow, this 40-acre haven is ready to welcome you. Don’t miss the chance to make it yours! The pasture is leased to a cattleman till the end of the year.
Zillow last checked: 8 hours ago
Listing updated: July 18, 2025 at 02:00pm
Listing Provided by:
DON HILLSMAN 660-238-2688,
SHOW-ME REALTY,
TERESA HILLSMAN 660-238-2689,
SHOW-ME REALTY
Bought with:
DON HILLSMAN, 1999021136
SHOW-ME REALTY
Source: Heartland MLS as distributed by MLS GRID,MLS#: 2551224
Facts & features
Interior
Bedrooms & bathrooms
- Bedrooms: 3
- Bathrooms: 2
- Full bathrooms: 1
- 1/2 bathrooms: 1
Bedroom 1
- Features: Wood Floor
- Level: Main
Bedroom 2
- Features: Wood Floor
- Level: Main
Bedroom 3
- Features: Wood Floor
- Level: Main
Bathroom 1
- Features: Ceramic Tiles
- Level: Main
Dining room
- Features: Vinyl
- Level: Main
Half bath
- Features: Vinyl
- Level: Main
Kitchen
- Features: Vinyl
- Level: Main
Living room
- Features: Wood Floor
- Level: Main
Heating
- Natural Gas, Propane, Wood Stove
Cooling
- Electric
Features
- Basement: Full,Unfinished
- Has fireplace: No
Interior area
- Total structure area: 1,752
- Total interior livable area: 1,752 sqft
- Finished area above ground: 1,752
- Finished area below ground: 0
Property
Parking
- Total spaces: 2
- Parking features: Attached
- Attached garage spaces: 2
Lot
- Size: 40 Acres
Details
- Parcel number: 204.020000000008.00
Construction
Type & style
- Home type: SingleFamily
- Property subtype: Single Family Residence
Materials
- Wood Siding
- Roof: Composition
Utilities & green energy
- Sewer: Lagoon
- Water: Well
Community & neighborhood
Location
- Region: Warrensburg
- Subdivision: None
HOA & financial
HOA
- Has HOA: No
Other
Other facts
- Listing terms: Cash,Conventional,FHA,VA Loan
- Ownership: Estate/Trust
Price history
| Date | Event | Price |
|---|---|---|
| 7/18/2025 | Sold | -- |
Source: | ||
| 6/14/2025 | Pending sale | $465,000$265/sqft |
Source: | ||
| 6/2/2025 | Price change | $465,000-5.1%$265/sqft |
Source: | ||
| 5/21/2025 | Listed for sale | $490,000$280/sqft |
Source: | ||
Public tax history
| Year | Property taxes | Tax assessment |
|---|---|---|
| 2025 | $1,302 +6.8% | $19,267 +8.9% |
| 2024 | $1,219 -0.2% | $17,687 |
| 2023 | $1,222 | $17,687 +4.3% |
Find assessor info on the county website
Neighborhood: 64093
Nearby schools
GreatSchools rating
- 4/10Leeton Elementary SchoolGrades: PK-5Distance: 6.1 mi
- 4/10Leeton Middle SchoolGrades: 6-8Distance: 6.1 mi
- 9/10Leeton High SchoolGrades: 9-12Distance: 6.1 mi
Get a cash offer in 3 minutes
Find out how much your home could sell for in as little as 3 minutes with a no-obligation cash offer.
Estimated market value$387,400
Get a cash offer in 3 minutes
Find out how much your home could sell for in as little as 3 minutes with a no-obligation cash offer.
Estimated market value
$387,400
