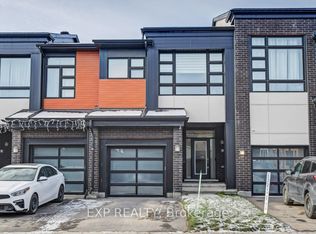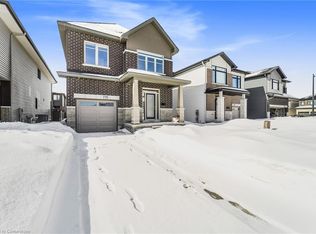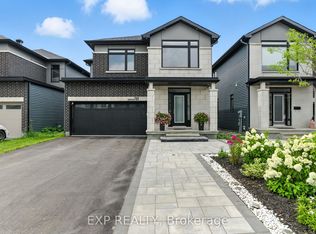Welcome to this modern home constructed by award winning builder, HN Homes, in one of the most upcoming neighbourhood of Findlay Creek. This highly demanded Brighton model offers over 2150 sq ft. of living space. The main floor features an open concept layout with 9' ceilings and natural solid oak hardwood throughout. The gourmet kitchen is practically designed and tastefully finished with neutral colour pallet, quartz countertops and smart stainless steel appliances. Gorgeous hardwood staircase with modern glass panels leads you to the second floor, where you will find 3 generous sized bedrooms, 2 bathrooms, a study area/loft and laundry room conveniently located on the same floor. The fully finished basement with bathroom rough-ins provides your family the space with endless possibilities. The backyard is fully fenced (2021) with low maintenance PVC material. 24 hour irrevocable on all offers as per 244. 2021-11-02
This property is off market, which means it's not currently listed for sale or rent on Zillow. This may be different from what's available on other websites or public sources.


