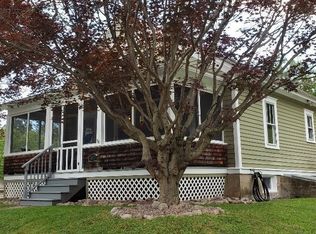EXQUISITE, 3 BED, 2.5 BATH RANCH IN PROMPTON- Take a look at this gorgeous home situated on 1.31 acres just outside of Honesdale with amazing views! Features include an open floor plan, hardwood floors, large eat-in kitchen and living room, propane fireplace, central air and home security system! Master suite with full bath, 2 additional bedrooms, and 1 full and 1 half bath on the main level. Lower level is a walkout basement with plenty of natural light and rough plumbed for an additional bathroom. Lower level could easily be finished for additional living space! Enjoy the nice back yard, beautiful patio and covered front porch! Two car attached garage offers plenty of storage space and completes this great home! Awesome views, terrific location; just minutes to downtown Honesdale!
This property is off market, which means it's not currently listed for sale or rent on Zillow. This may be different from what's available on other websites or public sources.
