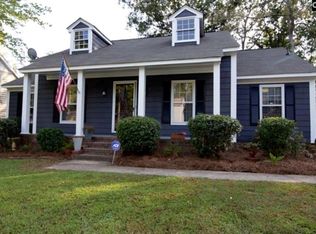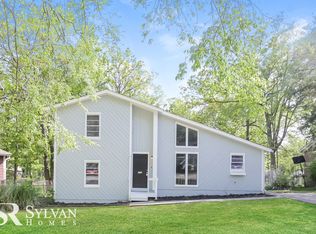Adorable starter or retirement home!! USC Gamecock colors!!! Many updates include newer roof 2017, flooring 2016, AC 2017, deck 2018 and freshly painted interior and remodeled bath. Fenced in rear yard!! Close to schools, shops interstate and shopping. Home is being sold AS IS.
This property is off market, which means it's not currently listed for sale or rent on Zillow. This may be different from what's available on other websites or public sources.

