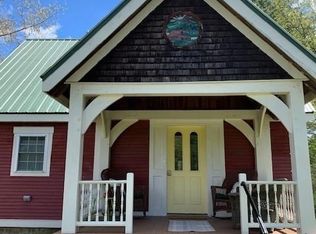Closed
Listed by:
Anna Schierioth,
HKS Associates, Inc. 603-352-6030
Bought with: BHG Masiello Keene
$374,000
564 Old Drewsville Road, Walpole, NH 03608
3beds
1,364sqft
Ranch
Built in 1958
1 Acres Lot
$394,100 Zestimate®
$274/sqft
$2,714 Estimated rent
Home value
$394,100
$288,000 - $536,000
$2,714/mo
Zestimate® history
Loading...
Owner options
Explore your selling options
What's special
An amazing 1958 Ranch whole house remodel – I know you’ll love it as much as we do. It’s quite a transformation! The open concept is fresh, bright and beautiful. The whole space is welcoming, stylish, modern, and ready for a new owner. Primary bedroom sanctuary with new walk-in closet, and new private bath with a walk-in shower, vanity and heated tile flooring. New secondary full bath added with new fixtures and heated flooring. New sheetrock walls and ceilings with additional insulation added. New trim and freshly painted interior throughout. Wide doorways and no thresholds. New flooring in the main living areas and new carpet in the bedrooms. Lower-level office with window and exterior door. Entire house was replumbed and a water manifold added for even flow of hot and cold water. Secret garden with grape vines, mini rose garden, apple & pear trees and refinished deck. “Never allow waiting to become a habit. Live your dreams and take risks. Life is happening now.” Paulo Coelho
Zillow last checked: 8 hours ago
Listing updated: October 22, 2024 at 08:42am
Listed by:
Anna Schierioth,
HKS Associates, Inc. 603-352-6030
Bought with:
Linda Hitchcock
BHG Masiello Keene
Source: PrimeMLS,MLS#: 5013420
Facts & features
Interior
Bedrooms & bathrooms
- Bedrooms: 3
- Bathrooms: 2
- Full bathrooms: 2
Heating
- Propane, Forced Air, In Floor
Cooling
- None
Appliances
- Included: Dishwasher, Dryer, Electric Range, Washer, Water Heater
- Laundry: 1st Floor Laundry
Features
- Kitchen/Dining, Kitchen/Living, LED Lighting, Primary BR w/ BA, Natural Light, Walk-In Closet(s)
- Flooring: Carpet, Tile, Vinyl Plank
- Basement: Concrete Floor,Full,Interior Stairs,Storage Space,Unfinished,Walkout,Interior Access,Exterior Entry,Basement Stairs,Walk-Out Access
Interior area
- Total structure area: 2,600
- Total interior livable area: 1,364 sqft
- Finished area above ground: 1,300
- Finished area below ground: 64
Property
Parking
- Parking features: Gravel, Driveway
- Has uncovered spaces: Yes
Accessibility
- Accessibility features: 1st Floor 3/4 Bathroom, 1st Floor Bedroom, 1st Floor Full Bathroom, Hard Surface Flooring, One-Level Home, 1st Floor Laundry
Features
- Levels: One
- Stories: 1
- Exterior features: Deck, Garden, Shed
- Frontage length: Road frontage: 375
Lot
- Size: 1 Acres
- Features: Corner Lot, Landscaped, Level, Near Shopping
Details
- Parcel number: WLPOM00015L000002S000000
- Zoning description: RUR R
Construction
Type & style
- Home type: SingleFamily
- Architectural style: Ranch
- Property subtype: Ranch
Materials
- Wood Frame, Vinyl Siding
- Foundation: Block, Concrete
- Roof: Metal
Condition
- New construction: No
- Year built: 1958
Utilities & green energy
- Electric: Circuit Breakers
- Sewer: Private Sewer
- Utilities for property: Propane, Phone Available
Community & neighborhood
Security
- Security features: Smoke Detector(s)
Location
- Region: Walpole
Other
Other facts
- Road surface type: Paved
Price history
| Date | Event | Price |
|---|---|---|
| 10/21/2024 | Sold | $374,000-3.1%$274/sqft |
Source: | ||
| 9/9/2024 | Listed for sale | $386,000+75.5%$283/sqft |
Source: | ||
| 1/12/2023 | Sold | $220,000+0.2%$161/sqft |
Source: | ||
| 12/16/2022 | Pending sale | $219,500$161/sqft |
Source: | ||
| 12/9/2022 | Listed for sale | $219,500+141.2%$161/sqft |
Source: | ||
Public tax history
| Year | Property taxes | Tax assessment |
|---|---|---|
| 2024 | $3,858 +5.4% | $225,500 |
| 2023 | $3,662 -0.5% | $225,500 |
| 2022 | $3,682 -7.5% | $225,500 +45.3% |
Find assessor info on the county website
Neighborhood: 03608
Nearby schools
GreatSchools rating
- 7/10Walpole Middle SchoolGrades: 5-8Distance: 2.4 mi
- 2/10Fall Mountain Regional High SchoolGrades: 9-12Distance: 2.8 mi
Schools provided by the listing agent
- Elementary: Walpole Elementary School
- Middle: Walpole Middle School
- High: Fall Mountain Regional HS
- District: Fall Mountain Reg SD SAU #60
Source: PrimeMLS. This data may not be complete. We recommend contacting the local school district to confirm school assignments for this home.

Get pre-qualified for a loan
At Zillow Home Loans, we can pre-qualify you in as little as 5 minutes with no impact to your credit score.An equal housing lender. NMLS #10287.
