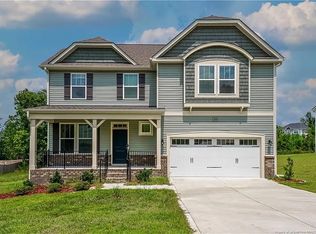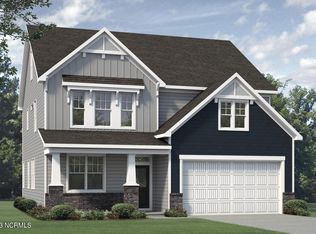The Topsail plan by H&H Homes. Wide open floor plan with coffered ceilings in the formal dining room, large kitchen with island opening to generous sized eat in nook. This area is open to the large family room with fireplace. Access the covered porch from the nook. Upstairs you will find a relaxing master suite with cathedral ceiling, generous closet space, dual vanities, garden tub and separate shower. Large laundry room, two bedrooms and a shared full bath. There is also a loft that can be an optional fourth bedroom.
This property is off market, which means it's not currently listed for sale or rent on Zillow. This may be different from what's available on other websites or public sources.


