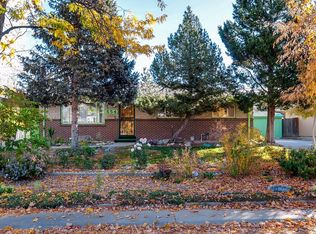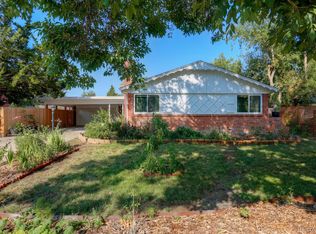Updated, brick home in the Highland Parks neighborhood. Includes 5 bedrooms and 2 full baths. All rooms have been updated and are spotless. Kitchen upgrades include newer cabinetry, hardwood floors, and stainless steel appliances. Basement is very spacious and includes a huge laundry room with built in library, custom book case, and tons of storage. Also included in basement is a very large media room which is great for entertaining. Main floor has solid hardwood floors throughout along with a built in china cabinet in dining room, built-in laundry chute from main floor to laundry room, custom french style dining room doors to a spacious park-like back yard, solid wood entry doors, and custom window treatments. Normal-Regular sale, no waiting for a response. Easy to show. Basement bedrooms are non-conforming.
This property is off market, which means it's not currently listed for sale or rent on Zillow. This may be different from what's available on other websites or public sources.

