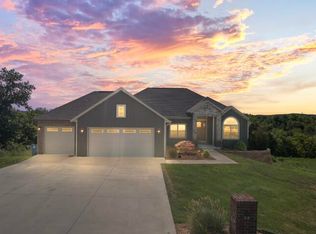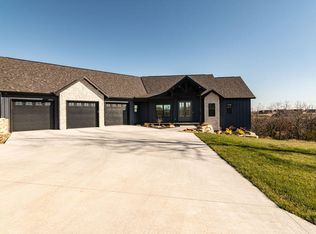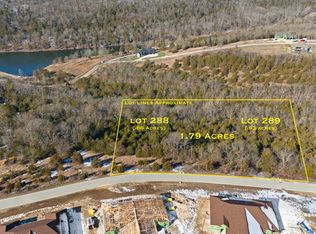Closed
Price Unknown
564 Marcasite Way, Branson West, MO 65737
4beds
2,880sqft
Single Family Residence
Built in 2021
0.83 Acres Lot
$784,200 Zestimate®
$--/sqft
$3,297 Estimated rent
Home value
$784,200
$643,000 - $957,000
$3,297/mo
Zestimate® history
Loading...
Owner options
Explore your selling options
What's special
THIS IS THE CUSTOM-BUILT HOME IN STONEBRIDGE VILLAGE FOR YOU!! Only 4 years old! Beautiful, Farmhouse Design with exquisite features. 4 bedrooms, 4 baths, 2,880 sq ft with WATERFALL, beautiful views of a lake, designer lighting throughout, farmhouse sinks, engineered hardwood floors, quartz countertops in kitchen, great pantry, special lighting in main bedroom and LARGE WALK-IN SHOWER, fantastic screened-in porch to watch wildlife, relax and enjoy the view of the lake! Garage is heated & air conditioned & has epoxy flooring! (See Features Page in Documents section for detailed list.) YOU WOULD ALSO HAVE BUILT-IN EQUITY - IT IS PRICED $40,000 BELOW 5/1/25 APPRAISED VALUE!!! Included is an Amish-build, custom desk valued at $8,000, 2 TVs, 2 beautiful chairs on front porch and a safe in 2nd bedroom closet. If that isn't enough, enjoy all the amenities of Stonebridge (Pools, clubhouse, tennis, pickleball, playgrounds, pavilion with fish & release lake & Ledgestone Golf Course!
Zillow last checked: 8 hours ago
Listing updated: September 23, 2025 at 07:19am
Listed by:
Deborah Ruhl 417-699-2210,
ReeceNichols -Kimberling City
Bought with:
Charlie Gerken, 2005040044
Hustle Back Realty
Source: SOMOMLS,MLS#: 60298760
Facts & features
Interior
Bedrooms & bathrooms
- Bedrooms: 4
- Bathrooms: 4
- Full bathrooms: 3
- 1/2 bathrooms: 1
Heating
- Heat Pump, Electric
Cooling
- Central Air, Ceiling Fan(s)
Appliances
- Included: Electric Cooktop, Built-In Electric Oven, Microwave, Electric Water Heater, Disposal, Dishwasher
- Laundry: W/D Hookup
Features
- High Ceilings, Tray Ceiling(s), Walk-In Closet(s), Walk-in Shower, High Speed Internet
- Flooring: Carpet, Engineered Hardwood, Tile
- Windows: Blinds, Double Pane Windows
- Has basement: No
- Attic: Access Only:No Stairs
- Has fireplace: Yes
- Fireplace features: Living Room, Electric
Interior area
- Total structure area: 2,880
- Total interior livable area: 2,880 sqft
- Finished area above ground: 2,880
- Finished area below ground: 0
Property
Parking
- Total spaces: 3
- Parking features: Driveway, Heated Garage, Garage Faces Front, Garage Door Opener
- Attached garage spaces: 3
- Has uncovered spaces: Yes
Features
- Levels: One and One Half
- Stories: 1
- Patio & porch: Screened, Front Porch, Deck
- Exterior features: Rain Gutters, Cable Access, Other
- Has view: Yes
- View description: Panoramic, Lake, Water
- Has water view: Yes
- Water view: Water,Lake
Lot
- Size: 0.83 Acres
- Features: Sprinklers In Front, Sprinklers In Rear, Landscaped
Details
- Parcel number: 122.009000000002.531
Construction
Type & style
- Home type: SingleFamily
- Property subtype: Single Family Residence
Materials
- HardiPlank Type, Stone
- Foundation: Poured Concrete
- Roof: Composition
Condition
- Year built: 2021
Utilities & green energy
- Sewer: Community Sewer
- Water: Public
- Utilities for property: Cable Available
Community & neighborhood
Location
- Region: Reeds Spring
- Subdivision: Stonebridge Village
HOA & financial
HOA
- HOA fee: $173 monthly
- Services included: Play Area, Pool, Basketball Court, Walking Trails, Exercise Room, Clubhouse, Tennis Court(s), Snow Removal, Gated Entry, Common Area Maintenance
Other
Other facts
- Listing terms: Cash,VA Loan,FHA,Conventional
- Road surface type: Asphalt
Price history
| Date | Event | Price |
|---|---|---|
| 9/22/2025 | Sold | -- |
Source: | ||
| 9/7/2025 | Pending sale | $789,000$274/sqft |
Source: | ||
| 7/22/2025 | Price change | $789,000-1.3%$274/sqft |
Source: | ||
| 7/3/2025 | Listed for sale | $799,500$278/sqft |
Source: | ||
Public tax history
| Year | Property taxes | Tax assessment |
|---|---|---|
| 2024 | $6,103 +0.1% | $124,600 |
| 2023 | $6,095 | $124,600 |
Find assessor info on the county website
Neighborhood: 65737
Nearby schools
GreatSchools rating
- NAReeds Spring Primary SchoolGrades: PK-1Distance: 3.5 mi
- 3/10Reeds Spring Middle SchoolGrades: 7-8Distance: 3.3 mi
- 5/10Reeds Spring High SchoolGrades: 9-12Distance: 3.2 mi
Schools provided by the listing agent
- Elementary: Reeds Spring
- Middle: Reeds Spring
- High: Reeds Spring
Source: SOMOMLS. This data may not be complete. We recommend contacting the local school district to confirm school assignments for this home.


