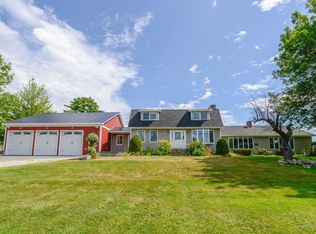Closed
$405,000
564 Maple Ridge Road, Harrison, ME 04040
3beds
1,512sqft
Single Family Residence
Built in 2003
1 Acres Lot
$460,500 Zestimate®
$268/sqft
$2,576 Estimated rent
Home value
$460,500
$424,000 - $497,000
$2,576/mo
Zestimate® history
Loading...
Owner options
Explore your selling options
What's special
This sweet Ranch style home will melt your heart with its expansive farmer's porch overlooking a beautiful front yard that offers nice seasonal views of Pleasant Mountain. You can also enjoy the huge, private backyard from the 3-season sunroom where you can watch the horses run in the field behind the property. A well-manicured yard displays pretty gardens with mature trees and plantings and is surrounded by stunning stone walls. This convenient layout offers direct entry from the attached 2 car garage as well as the front porch or sunroom. When you enter the home a welcoming floor plan invites you into a large oak kitchen with a center island, tons of cabinets and a dining area set in front of the pretty French doors. An oversized doorway to the large living room leads you to enjoy the views from the 3 large front windows or warm up by the fire of the cozy propane stove. This home has 3 cheerful bedrooms, two full baths and a completely dry, full basement for storage or future expansion. Other amenities include a storage shed, access to basement through garage or interior, a generator and an ADT security system. This is an exceptional home in an outstanding location - A true must see!
Zillow last checked: 8 hours ago
Listing updated: January 15, 2025 at 07:09pm
Listed by:
Oberg Insurance & Real Estate Agency, Inc.
Bought with:
Excellence Realty
Source: Maine Listings,MLS#: 1571940
Facts & features
Interior
Bedrooms & bathrooms
- Bedrooms: 3
- Bathrooms: 2
- Full bathrooms: 2
Bedroom 1
- Level: First
Bedroom 2
- Level: First
Bedroom 3
- Level: First
Kitchen
- Level: First
Living room
- Level: First
Heating
- Baseboard, Hot Water, Zoned
Cooling
- None
Appliances
- Included: Dishwasher, Dryer, Microwave, Electric Range, Refrigerator, Washer
Features
- 1st Floor Bedroom, Bathtub, One-Floor Living, Pantry, Storage
- Flooring: Carpet, Vinyl, Wood
- Doors: Storm Door(s)
- Windows: Double Pane Windows
- Basement: Interior Entry,Full,Unfinished
- Has fireplace: No
Interior area
- Total structure area: 1,512
- Total interior livable area: 1,512 sqft
- Finished area above ground: 1,512
- Finished area below ground: 0
Property
Parking
- Total spaces: 2
- Parking features: Paved, 5 - 10 Spaces, On Site, Garage Door Opener
- Attached garage spaces: 2
Accessibility
- Accessibility features: 32 - 36 Inch Doors
Features
- Patio & porch: Porch
- Has view: Yes
- View description: Fields, Mountain(s), Scenic, Trees/Woods
Lot
- Size: 1 Acres
- Features: Neighborhood, Rural, Open Lot, Rolling Slope, Landscaped
Details
- Additional structures: Shed(s)
- Parcel number: HRRSM24L0002A
- Zoning: Res
Construction
Type & style
- Home type: SingleFamily
- Architectural style: Ranch
- Property subtype: Single Family Residence
Materials
- Wood Frame, Vinyl Siding
- Roof: Shingle
Condition
- Year built: 2003
Utilities & green energy
- Electric: Circuit Breakers
- Sewer: Private Sewer, Septic Design Available
- Water: Well
- Utilities for property: Utilities On
Community & neighborhood
Security
- Security features: Security System
Location
- Region: Harrison
Other
Other facts
- Road surface type: Paved
Price history
| Date | Event | Price |
|---|---|---|
| 10/18/2023 | Sold | $405,000+2.6%$268/sqft |
Source: | ||
| 9/16/2023 | Pending sale | $394,900$261/sqft |
Source: | ||
| 9/13/2023 | Listed for sale | $394,900$261/sqft |
Source: | ||
Public tax history
| Year | Property taxes | Tax assessment |
|---|---|---|
| 2024 | $3,064 +5% | $397,900 +76.6% |
| 2023 | $2,918 +8.8% | $225,300 |
| 2022 | $2,681 | $225,300 |
Find assessor info on the county website
Neighborhood: 04040
Nearby schools
GreatSchools rating
- 3/10Harrison Elementary SchoolGrades: 3-6Distance: 2.3 mi
- 2/10Oxford Hills Middle SchoolGrades: 7-8Distance: 10.2 mi
- 3/10Oxford Hills Comprehensive High SchoolGrades: 9-12Distance: 9.4 mi
Get pre-qualified for a loan
At Zillow Home Loans, we can pre-qualify you in as little as 5 minutes with no impact to your credit score.An equal housing lender. NMLS #10287.
