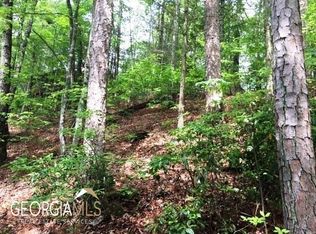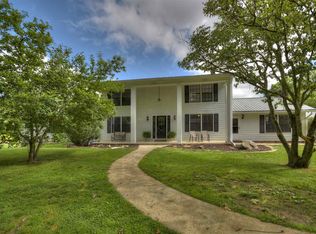YEAR ROUND DEEP WATER w/YEAR ROUND MTN VIEWS. Surrounded by USFS. Best deep water home on the lake for the money! Just remodeled, Charming Cape Cod with large wrap around decks, finished basement and electric tram down to the lake. New granite, flooring, paint, new vanity cabinets, toilets, carpet, sliding glass doors, new 3 zone HVAC, New Hot water heater, whole house dehumidifyer and appliances. Tiled walk in showers with all new fixtures. Mountain bike and hike right out your back door. Dock included. 1/2 acre lot next door also for sale. MLS 298038.Recent appraisal complete.
This property is off market, which means it's not currently listed for sale or rent on Zillow. This may be different from what's available on other websites or public sources.

