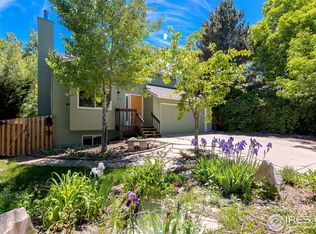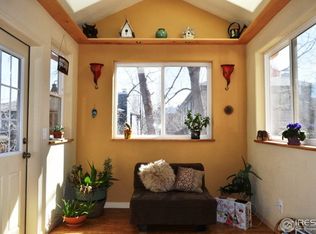Sold for $1,530,000
$1,530,000
564 Locust Pl, Boulder, CO 80304
4beds
3,177sqft
Single Family Residence
Built in 1985
7,967 Square Feet Lot
$1,595,800 Zestimate®
$482/sqft
$4,856 Estimated rent
Home value
$1,595,800
$1.48M - $1.74M
$4,856/mo
Zestimate® history
Loading...
Owner options
Explore your selling options
What's special
Located in a quiet cul-de-sac in Northwest Boulder, this Four Bedroom , Four Bath home is just steps away from open space and miles of beautiful hiking and biking trails. The Great floor plan offers flexibility for today's life style. The main level features soaring ceilings in the living room centered around a custom stone fireplace. The family room can also be used as a media space, office, or a potential main level bedroom if needed. Upstairs the primary bedroom with vaulted ceilings and 5 piece bath opens onto a private deck with seasonal foothills view. The secondary bath is tastefully remodeled and serves the second and third bedrooms. The finished lower level is light and bright with large windows. The rec room can be used for a workout/yoga space, TV viewing room, or whatever you needs are. The 4th bedroom is ample size with an egress window. A remodeled bath, office and large laundry room with built in counters and cabinets complete the lower level. An expansive rebuilt deck with custom steel railings overlooks the large, nicely landscaped yard and gardens that have been maintained organically for 20 years. Many important items have been upgraded by the current owners: Roof, decks, owned solar system, fully finished and heated garage with lots of attic storage, High efficience Furnace and Water Heater, New concrete driveway and front walkway. In an unbeatable location, this well maintained home offers so much value and is ready for your personal touches to make it the Boulder home you have been looking for !
Zillow last checked: 8 hours ago
Listing updated: October 20, 2025 at 06:46pm
Listed by:
Fred Dodds 3034432240,
WK Real Estate
Bought with:
Fred Dodds, 1115765
WK Real Estate
Source: IRES,MLS#: 995955
Facts & features
Interior
Bedrooms & bathrooms
- Bedrooms: 4
- Bathrooms: 4
- Full bathrooms: 2
- 3/4 bathrooms: 1
- 1/2 bathrooms: 1
- Main level bathrooms: 1
Primary bedroom
- Description: Carpet
- Features: 5 Piece Primary Bath
- Level: Upper
- Area: 196 Square Feet
- Dimensions: 14 x 14
Bedroom 2
- Description: Carpet
- Level: Upper
- Area: 143 Square Feet
- Dimensions: 11 x 13
Bedroom 3
- Description: Carpet
- Level: Upper
- Area: 110 Square Feet
- Dimensions: 10 x 11
Bedroom 4
- Description: Tile
- Level: Lower
- Area: 156 Square Feet
- Dimensions: 12 x 13
Dining room
- Description: Wood
- Level: Main
- Area: 121 Square Feet
- Dimensions: 11 x 11
Family room
- Description: Carpet
- Level: Main
- Area: 299 Square Feet
- Dimensions: 13 x 23
Kitchen
- Description: Tile
- Level: Main
- Area: 168 Square Feet
- Dimensions: 12 x 14
Laundry
- Description: Tile
- Level: Lower
- Area: 132 Square Feet
- Dimensions: 11 x 12
Living room
- Description: Wood
- Level: Main
- Area: 242 Square Feet
- Dimensions: 11 x 22
Recreation room
- Description: Tile
- Level: Lower
- Area: 240 Square Feet
- Dimensions: 10 x 24
Heating
- Forced Air
Appliances
- Included: Oven, Dishwasher, Refrigerator, Washer, Dryer
- Laundry: Washer/Dryer Hookup
Features
- Eat-in Kitchen, Separate Dining Room, Cathedral Ceiling(s), Open Floorplan, Natural Woodwork, Walk-In Closet(s)
- Windows: Window Coverings, Wood Frames
- Basement: Full,Partially Finished,Built-In Radon,Sump Pump
- Has fireplace: Yes
- Fireplace features: Living Room
Interior area
- Total structure area: 3,178
- Total interior livable area: 3,177 sqft
- Finished area above ground: 2,044
- Finished area below ground: 1,134
Property
Parking
- Total spaces: 2
- Parking features: Garage Door Opener
- Attached garage spaces: 2
- Details: Attached
Features
- Levels: Two
- Stories: 2
- Patio & porch: Deck
- Exterior features: Sprinkler System
- Fencing: Partial,Fenced,Wood
- Has view: Yes
- View description: Hills
Lot
- Size: 7,967 sqft
- Features: Cul-De-Sac, Evergreen Trees, Deciduous Trees, Level
Details
- Parcel number: R0101821
- Zoning: RES
- Special conditions: Private Owner
Construction
Type & style
- Home type: SingleFamily
- Architectural style: Contemporary
- Property subtype: Single Family Residence
Materials
- Frame, Wood Siding
- Roof: Composition
Condition
- New construction: No
- Year built: 1985
Utilities & green energy
- Electric: Xcel
- Gas: Xcel
- Sewer: Public Sewer
- Water: City
- Utilities for property: Natural Gas Available, Electricity Available
Green energy
- Energy efficient items: Southern Exposure, Windows, High Efficiency Furnace, Thermostat
Community & neighborhood
Location
- Region: Boulder
- Subdivision: Lakeview
Other
Other facts
- Listing terms: Cash,Conventional
Price history
| Date | Event | Price |
|---|---|---|
| 12/8/2023 | Sold | $1,530,000-2.9%$482/sqft |
Source: | ||
| 10/25/2023 | Pending sale | $1,575,000$496/sqft |
Source: | ||
| 10/2/2023 | Price change | $1,575,000-3.1%$496/sqft |
Source: | ||
| 9/8/2023 | Listed for sale | $1,625,000+167.5%$511/sqft |
Source: | ||
| 12/18/2002 | Sold | $607,500$191/sqft |
Source: Public Record Report a problem | ||
Public tax history
| Year | Property taxes | Tax assessment |
|---|---|---|
| 2025 | $8,985 +1.8% | $96,944 -8.5% |
| 2024 | $8,830 +17.4% | $105,927 -1% |
| 2023 | $7,518 +4.9% | $106,954 +32.1% |
Find assessor info on the county website
Neighborhood: North Wonderland
Nearby schools
GreatSchools rating
- 8/10Foothill Elementary SchoolGrades: K-5Distance: 1.2 mi
- 7/10Centennial Middle SchoolGrades: 6-8Distance: 1.3 mi
- 10/10Boulder High SchoolGrades: 9-12Distance: 2.8 mi
Schools provided by the listing agent
- Elementary: Foothill
- Middle: Centennial
- High: Boulder
Source: IRES. This data may not be complete. We recommend contacting the local school district to confirm school assignments for this home.
Get pre-qualified for a loan
At Zillow Home Loans, we can pre-qualify you in as little as 5 minutes with no impact to your credit score.An equal housing lender. NMLS #10287.
Sell for more on Zillow
Get a Zillow Showcase℠ listing at no additional cost and you could sell for .
$1,595,800
2% more+$31,916
With Zillow Showcase(estimated)$1,627,716

