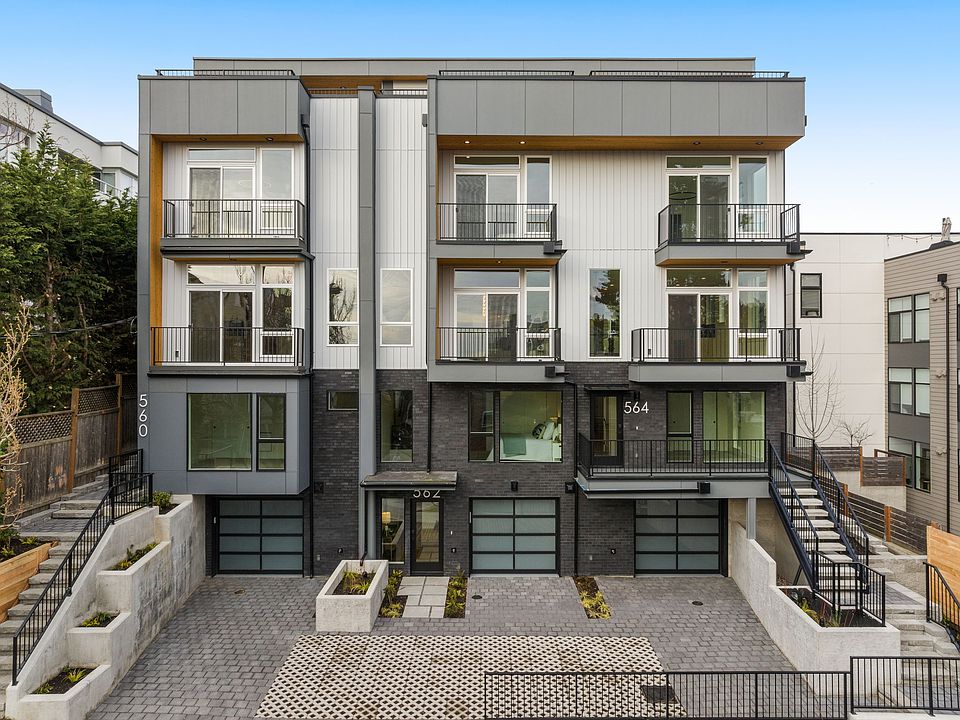Welcome to the Cedar Crest Collection by Blackwood Homes in Queen Anne! $25,000 Buyer Bonus for a limited time! This three-residence community boasts attached EV-capable garages, luxe finishes, pristine kitchens w/ floating islands & elevated primary sanctuaries w/ spa-inspired 5-piece bathrooms. Crowned with an upper-level flex area, the bonus space with wet bar opens up to a spacious roof deck w/ panoramic mountain, city & sound views! Convert the indoor/outdoor flex area to your hangout, WFH space, fitness room - whatever your heart desires. Less than a mile from Seattle's city center, there's plenty to do here, w/ excellent connectivity to the buzzing Queen Anne hilltop, SLU, Hwy99, I-5 & more all supporting how you live, work & unwind.
Active
$1,999,900
564 Lee Street, Seattle, WA 98109
4beds
2,926sqft
Townhouse
Built in 2025
1,681 sqft lot
$1,979,700 Zestimate®
$683/sqft
$93/mo HOA
- 19 days
- on Zillow |
- 643 |
- 18 |
Zillow last checked: 7 hours ago
Listing updated: June 20, 2025 at 12:43pm
Listed by:
Dustin Van Wyck,
Windermere RE/Capitol Hill,Inc
Source: NWMLS,MLS#: 2384534
Travel times
Schedule tour
Select a date
Facts & features
Interior
Bedrooms & bathrooms
- Bedrooms: 4
- Bathrooms: 4
- Full bathrooms: 2
- 3/4 bathrooms: 1
- 1/2 bathrooms: 1
- Main level bathrooms: 1
- Main level bedrooms: 2
Bedroom
- Level: Main
Bedroom
- Level: Main
Bathroom full
- Level: Main
Bonus room
- Level: Garage
Entry hall
- Level: Main
Entry hall
- Level: Garage
Utility room
- Level: Main
Heating
- Ductless, Electric
Cooling
- Ductless
Appliances
- Included: Dishwasher(s), Microwave(s), Refrigerator(s), Stove(s)/Range(s), Water Heater Location: Utility Area
Features
- Bath Off Primary, High Tech Cabling, Walk-In Pantry
- Flooring: Ceramic Tile, Engineered Hardwood, Carpet
- Windows: Double Pane/Storm Window
- Basement: None
- Has fireplace: No
Interior area
- Total structure area: 2,926
- Total interior livable area: 2,926 sqft
Property
Parking
- Total spaces: 1
- Parking features: Attached Garage
- Attached garage spaces: 1
Features
- Levels: Multi/Split
- Entry location: Garage,Main
- Patio & porch: Bath Off Primary, Ceramic Tile, Double Pane/Storm Window, High Tech Cabling, Walk-In Pantry
- Has view: Yes
- View description: Lake, Mountain(s), Territorial
- Has water view: Yes
- Water view: Lake
Lot
- Size: 1,681 sqft
- Features: Curbs, Paved, Sidewalk, Electric Car Charging, Rooftop Deck
- Topography: Partial Slope
Details
- Parcel number: TBD564
- Zoning description: Jurisdiction: City
- Special conditions: Standard
- Other equipment: Leased Equipment: None
Construction
Type & style
- Home type: Townhouse
- Architectural style: Modern
- Property subtype: Townhouse
Materials
- Cement Planked, Cement Plank
- Foundation: Poured Concrete
- Roof: Flat
Condition
- Very Good
- New construction: Yes
- Year built: 2025
Details
- Builder name: Blackwood Homes
Utilities & green energy
- Electric: Company: Seattle City Light
- Sewer: Sewer Connected, Company: SPU
- Water: Public, Company: SPU
Green energy
- Green verification: Other
Community & HOA
Community
- Features: CCRs
- Subdivision: Cedar Crest
HOA
- HOA fee: $93 monthly
Location
- Region: Seattle
Financial & listing details
- Price per square foot: $683/sqft
- Tax assessed value: $1,141,000
- Annual tax amount: $1
- Date on market: 4/21/2025
- Listing terms: Cash Out,Conventional,VA Loan
- Inclusions: Dishwasher(s), LeasedEquipment, Microwave(s), Refrigerator(s), Stove(s)/Range(s)
- Cumulative days on market: 65 days
About the community
Park
Welcome to the Cedar Crest Collection—three thoughtfully crafted homes built by the acclaimed Blackwood Homes and designed by B9 Architects, perfectly positioned less than a mile from the vibrant Seattle Center. These residences offer a blend of sleek design, flexible living spaces, and everyday comforts tailored to fit your lifestyle.
Each home boasts four spacious bedrooms and three and a half bathrooms, providing the versatility you need to create your own personal retreat. The lower-levels includes two bedrooms and a full private bath—ideal for hosting your loved ones or setting up your home office station that separates itself from the main living & primary level. Upstairs, the open-concept main floor is designed for both entertaining and comfortable daily living. A chef-inspired kitchen, complete with a premium Bosch appliance package, flows seamlessly into the dining and living areas, creating a space where hosting dinner parties or enjoying a quiet night in feels equally effortless. A deck off the main level is the cherry on top - offering quick, easily accessible outdoor space. The third floor offers a secondary bedroom and full bath alongside the primary suite—a true retreat featuring a generous walk-in closet and a spa-like 5-piece bathroom (+ a standalone tub!), perfect for unwinding after a long day. Each primary suite features a Southern facing deck, to enjoy your morning cup of coffee.
A spacious bonus room crowns the top level of these homes with a wet bar opening to a private rooftop deck, where you can soak in panoramic views of the Seattle skyline & Elliott Bay—whether you're embracing your sunrise yoga flow or hosting a summer barbecue with friends. Every detail has been considered, from the high-quality appliances to the designer finishes and hardware. With design that goes beyond looks, Cedar Crest homes are crafted to support how you live, work, and unwind.
Source: VWP Real Estate

